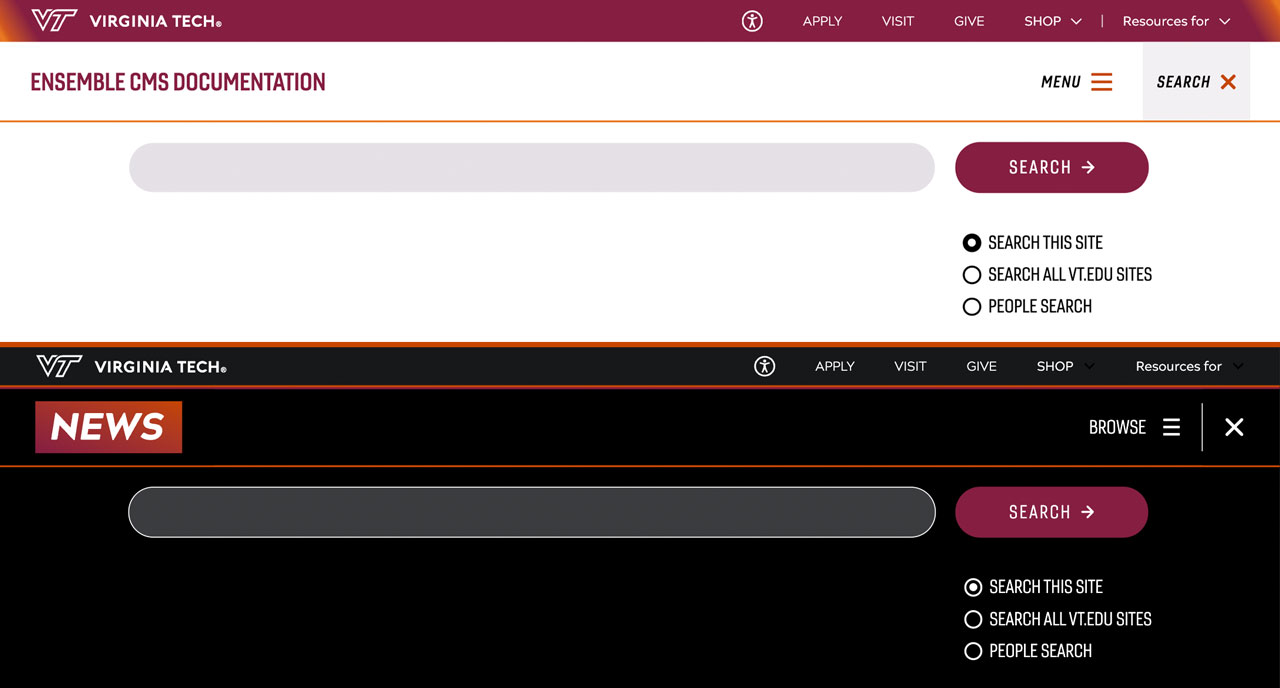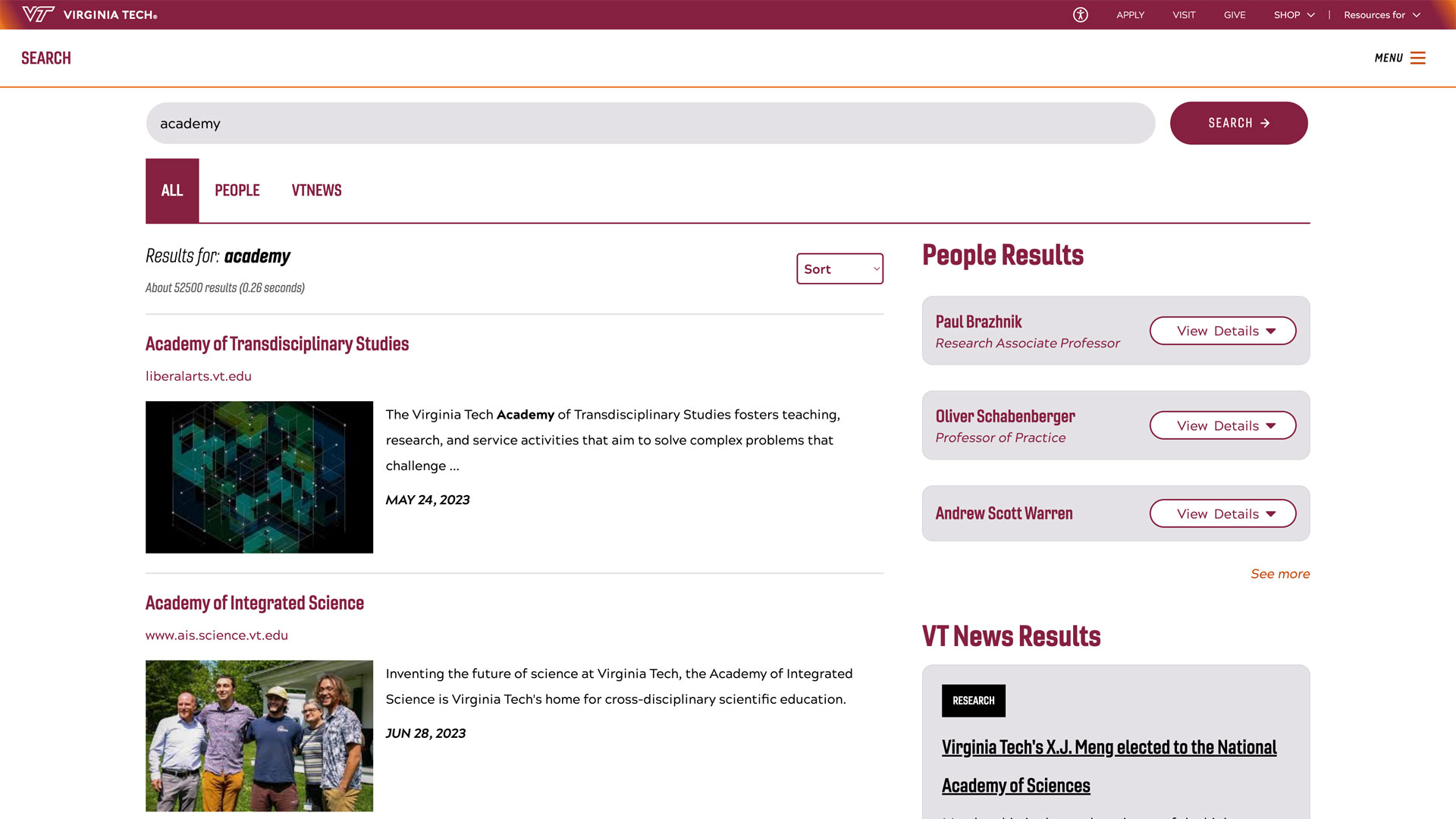Building design reflects vision of Innovation Campus
Collaboration has been key in the design of the Innovation Campus in Alexandria. Liza Morris, Virginia Tech’s assistant vice president for planning and university architect, worked with Sasaki to create a campus master plan, and SmithGroup to design the 300,000-square-foot facility on the principles of sustainability, health and wellness, green and social spaces, accessibility, connectivity, flexibility, and integrated technology. Sven Shockey, design director from SmithGoup and Hokie alum, describes it as a full circle moment to be part of the design process for the Innovation Campus.




