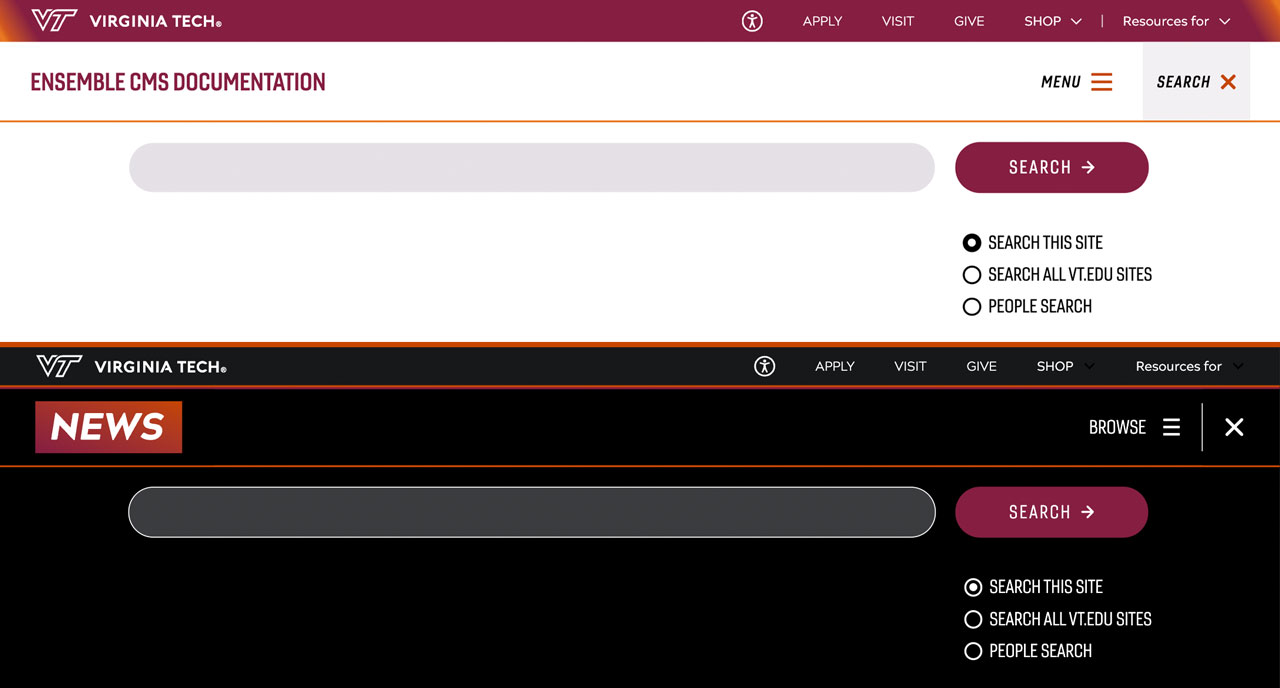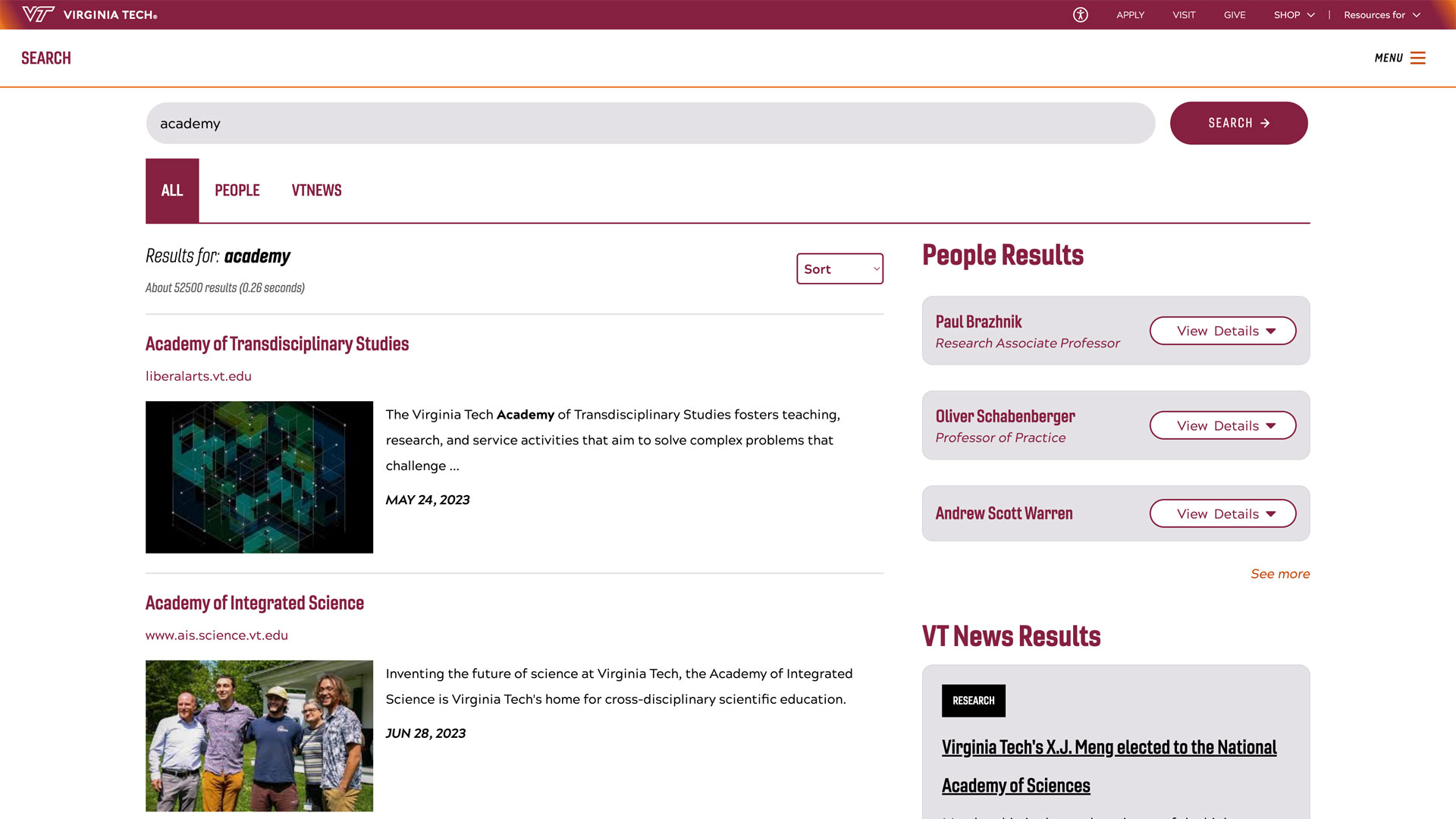Division of Campus Planning, Infrastructure, and Facilities wraps up busy summer construction season

Virginia Tech's Blacksburg campus has been experiencing a high volume of upgrades and additions to meet the needs of an evolving campus community. These projects prepare the physical campus for the future and champion the university’s strategic plan using priorities from the Campus Master Plan.
The Division of Campus Planning, Infrastructure, and Facilities’ campus planning and capital financing team has been at work to help realize numerous projects and coordinate all phases from initiation through completion and close-out.
The projects highlighted below are visible manifestations of the summer progress made to boost academic, residential, and learning offerings for the entire Virginia Tech community.
Data and Decision Sciences Building
The 120,000-gross-square-foot building serves students and faculty from the College of Engineering, the College of Science, and the Pamplin College of Business.
The building encourages crossdisciplinary collaboration and brings computer science, engineering, and data-related disciplines under one roof.
The project was completed this spring.

Upper Quad North Residence Hall
The 68,000-gross-square-foot residence hall is occupied by the Virginia Tech Corps of Cadets.
With five stories, the facility offers approximately 300 new beds for the corps.
The first floor of the building includes dual entries, faculty/staff offices, and conference rooms. The remaining floors are residence hall space.
The project was completed this summer.

Slusher Hall repairs
Various improvements and repairs were made to 38,000 square feet on floors one through 12 of the tower. Improvements included new carpeting and drywall, upgraded electrical and plumbing, as well as all new room furnishings.
The project was completed this summer.
Corps Leadership and Military Science Building
The 75,000-gross-square-feet building, located in the northern portion of the existing Upper Quad, provides a centralized home to the Virginia Tech Corps of Cadets administration, military science staff, the Rice Center for Leadership Development, a corps museum, and corps and ROTC support and training spaces.
The building is currently substantially complete with staff and faculty moved in and classes ongoing for the 2023-24 academic year.

Livestock and poultry research facilities
This project renews existing facilities for the College of Agriculture and Life Sciences' livestock and poultry programs.
The College of Agriculture and Life Sciences moved horses into the Equitation Barn this spring. The 29-stall horse barn is equipped with tack rooms, wash and grooming stalls, and manure storage.
The Swine Facility and Beef Nutrition and Poultry Facilities were recently completed early this fall.
Hitt Hall and new dining facility
Construction efforts continue to provide an expanded physical presence for the College of Engineering as well as add critical dining and academic spaces. The project will also feature a 600-seat full-service multivenue dining facility on two floors of the building’s west wing.
Exterior work such as Hokie Stone installation and glazing is ongoing while exterior precast panel installation has been completed.
Additional efforts to install MEP in-wall and overhead rough-in, air barriers, and interior walls are also underway.
Construction is expected to be complete in spring 2024.

Undergraduate Science Laboratory Building
When completed, this building will house 26 wet, dry, and specialty laboratories designed to be flexible and adaptable to current and future instructional needs for the College of Science, College of Engineering, College of Natural Resources and Environment, and the College of Agriculture and Life Sciences.
Construction continues with the installation of an air barrier system and rooftop heating, ventilation, and air conditioning equipment on the building’s exterior.
In the interior, spray-on fireproofing is completed, wall framing is installed, as well as rough-ins for the plumbing and electrical systems.
Construction is expected to be complete in summer 2024.
Student Wellness Improvements
A full renovation of War Memorial Hall is ongoing to support enhanced health and wellness offerings. Upon completion, War Memorial Hall will house Recreational Sports, School of Education faculty offices, and research and office space for the Department of Human Nutrition, Foods, and Exercise.
Framing installation, roughing in mechanical, electrical, and plumbing, and elevator work is happening at the project site.
Construction is expected to be complete in summer 2024.

Life, health, safety, accessibility, and code compliance
Construction continues to develop an accessible route through the North Academic District that includes Bishop-Favrao Hall, Derring Hall, Cowgill Hall, Johnston Student Center, and Hitt Hall.
Foundation work and underground utility work is ongoing.
- Priority 1
- Two new structures — Tower A and Tower B, which include double elevator banks with two stops each, glass lobbies, and connecting platforms — are among project features that will enhance accessibility, mobility, and safety in the region.
- Tower A has extended up to the second level to meet the Derring Plaza.
- Two new structures — Tower A and Tower B, which include double elevator banks with two stops each, glass lobbies, and connecting platforms — are among project features that will enhance accessibility, mobility, and safety in the region.
- Priority 2
- Implementation of an American with Disabilities Act-compliant pathway in the North Academic District
- Presented in a combined design preview and review at the Virginia Tech Board of Visitors’ Buildings and Grounds Committee session in August, the pedestrian pathway will offer a new route for campus visitors traversing from the Perry Street Garage and Multi-Modal Transit Facility to the Drillfield.
- Priority 2 is currently in design.
- Implementation of an American with Disabilities Act-compliant pathway in the North Academic District
Both Priorities 1 and 2 are set to be complete in 2024, with the elevator towers targeting completion in spring and the pathway in fall.
Related links




