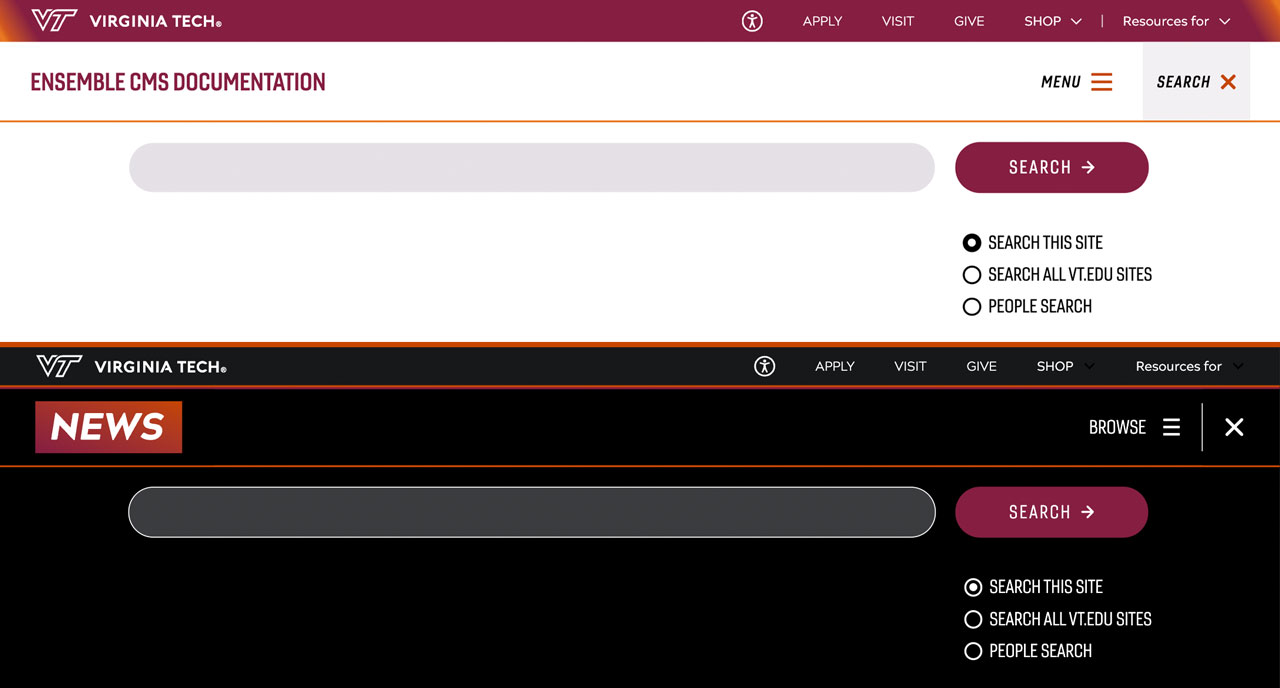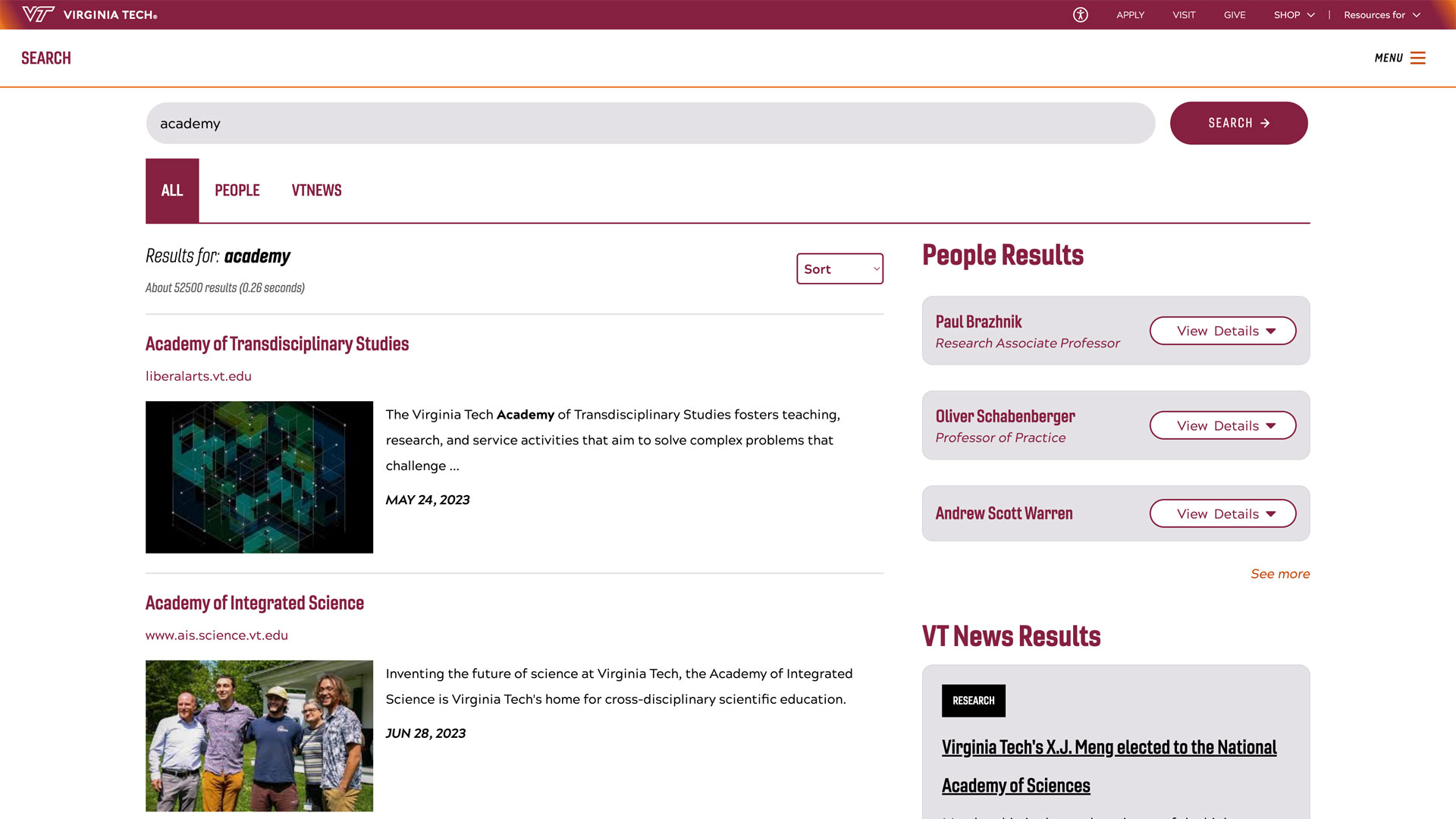Facilities Operations prepares Virginia Tech’s Blacksburg campus for new academic year

The Division of Campus Planning, Infrastructure, and Facilities has been hard at work this summer to welcome new and returning Hokies to Virginia Tech's Blacksburg campus.
The division’s Facilities Operations team is made up of over 370 hardworking Hokies responsible for the oversight of facility services in a responsive, efficient, consistent, and courteous manner. The team coordinates university efforts to make sure the campus' buildings and grounds express Virginia Tech’s intrinsic sense of place through specific shops, crews, and services.
From grounds care and housekeeping to renovations and customer service, Facilities Operations affects a great portion of the university’s function and campus feel.
As Virginia Tech kicks off the new academic year, these recently completed projects have welcomed students, faculty, staff, and visitors back to campus.
Grounds care
Williams Hall: Edging and mulching completed by 4-H teens and volunteer leaders as part of the 101st annual Virginia 4-H State Congress.
Patton Hall: Relocated a boxwood from the resident student lot near Smithfield to Patton Hall. It was a perfect match to the boxwood on the opposite side of the building.
New Hall West: Edging and re-mulching were conducted around the New Hall West quad.
Owens Hall: Repair of erosion, seeding, and tree mulching were conducted around the Owens Hall courtyard.
Goodwin Hall: Pruning of shrubs in plant beds was conducted on the south side of the building.
Cochrane Hall: Replacement of landscape plantings at West End Market seating areas.
Squires Student Center: Replacement of landscape near building signage with annual flowers.
Residential region: Mulching, erosion repair, replacement plantings in the residential region.
Holtzman Alumni Center: Removal of overgrown shrubs near building signage and replacement with annual flowers.
Squires Lot: Mulching of parking lot and College Avenue streetscape.
O'Shaughnessy Hall: Erosion was repaired on the south side of the building. Decorative stone and mulch were installed in plant beds.
Engel Lot: Pruning of shrubs and mulching around the parking lot island.
Dietrick Lawn: Aerated the lawn in front of Cassell Coliseum using compost from Virginia Tech Dining Services food waste to improve turf quality.




Renovations
Torgersen Hall: Classroom renovations in Rooms 2150 and 3100 included new seating, carpet, flooring, electrical power, lighting, and controls. Painting was also conducted in these classrooms.
Litton-Reaves Hall: Classroom renovations in Room 1870 included new seating and electrical power, carpet, and fresh paint. Three stairwells received new finishes and fresh paint. Cleaning and repainting was completed on the building’s exterior elevations.
Smyth Hall: Classroom renovations included replacing carpet, repainting, and cleaning seating in Room 146. Electrical power was also installed to seating in the classroom.
Visitor and Undergraduate Admissions Center: Wood flooring and carpet were replaced in the main lobby and greeting area and a new reception desk was installed.
Institute for Critical Technology and Applied Science (ICTAS II): Renovations in the lobby with the installation of a new reception area. Two walls in the lobby were removed to improve natural lighting in the space.
Surge Space Building: Improvements included mechanical, electrical, plumbing, and audio-visual upgrades. Temporary teaching labs were installed and received fresh paint.
Classroom Building: Classroom renovations in Room 170 included the installation of double doors, and mechanical, electrical, and audio-visual upgrades. New flooring and new finishes were added. This renovation supports the relocation of the Randolph Hall Frith Lab.
Virginia Tech Carilion School of Medicine: Classroom renovations included new finishes and furniture replacement to create a large break room for students in Riverside 2.
Norris Hall: Full roof replacement, including safety railing and anchors at the Norris Hall roof hatch and stair area.
Hutcheson Hall: Classroom air conditioning installation in Rooms 209 and 310.
Squires Student Center: Replacement of acoustic ceiling tile and paneling to improve theater acoustics in Room 230. New electrical equipment was also installed.
Lane Stadium: Renovations in restrooms included new plumbing and electric. The installation of epoxy floors occurred in various bathrooms.
Wallace Hall: Replacement of the atrium glass and glazing to repair leaks.
Patton Hall: Full renovation of Room 316 as a new classroom space.
Greenhouse F5: Renovation and replacement of the greenhouse repairing structural issues including frame, polycarbonate paneling, electrical, mechanical, and plumbing services.




