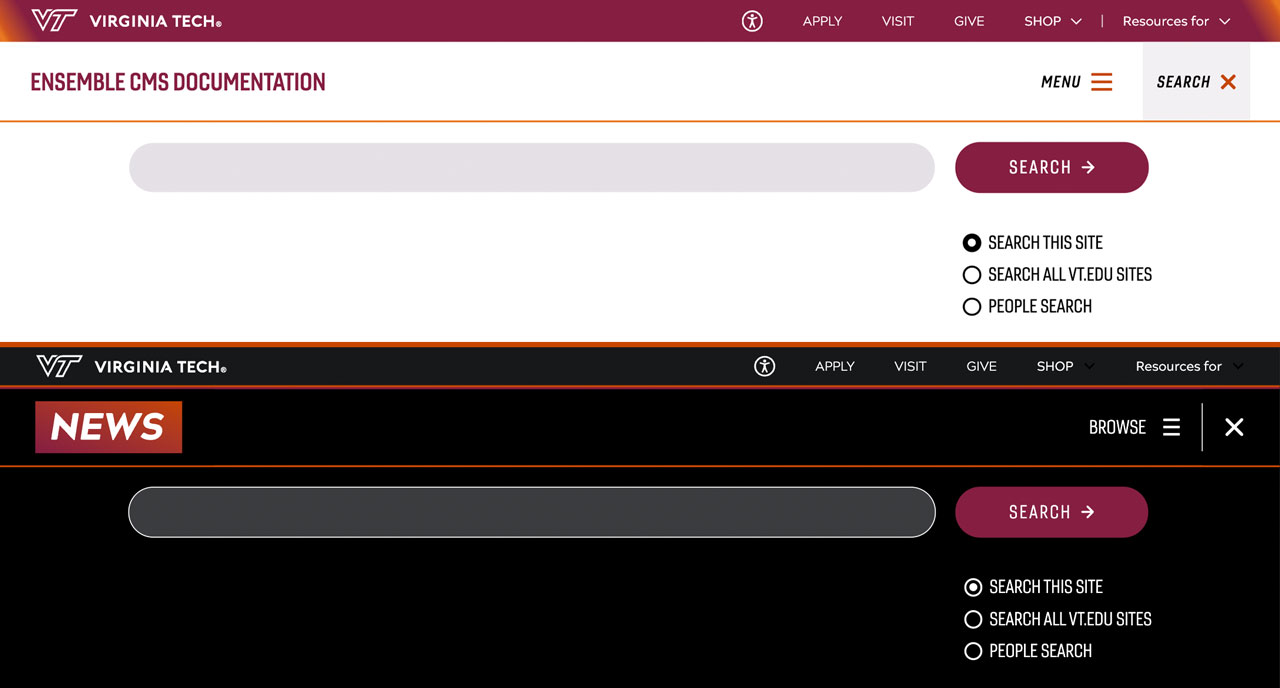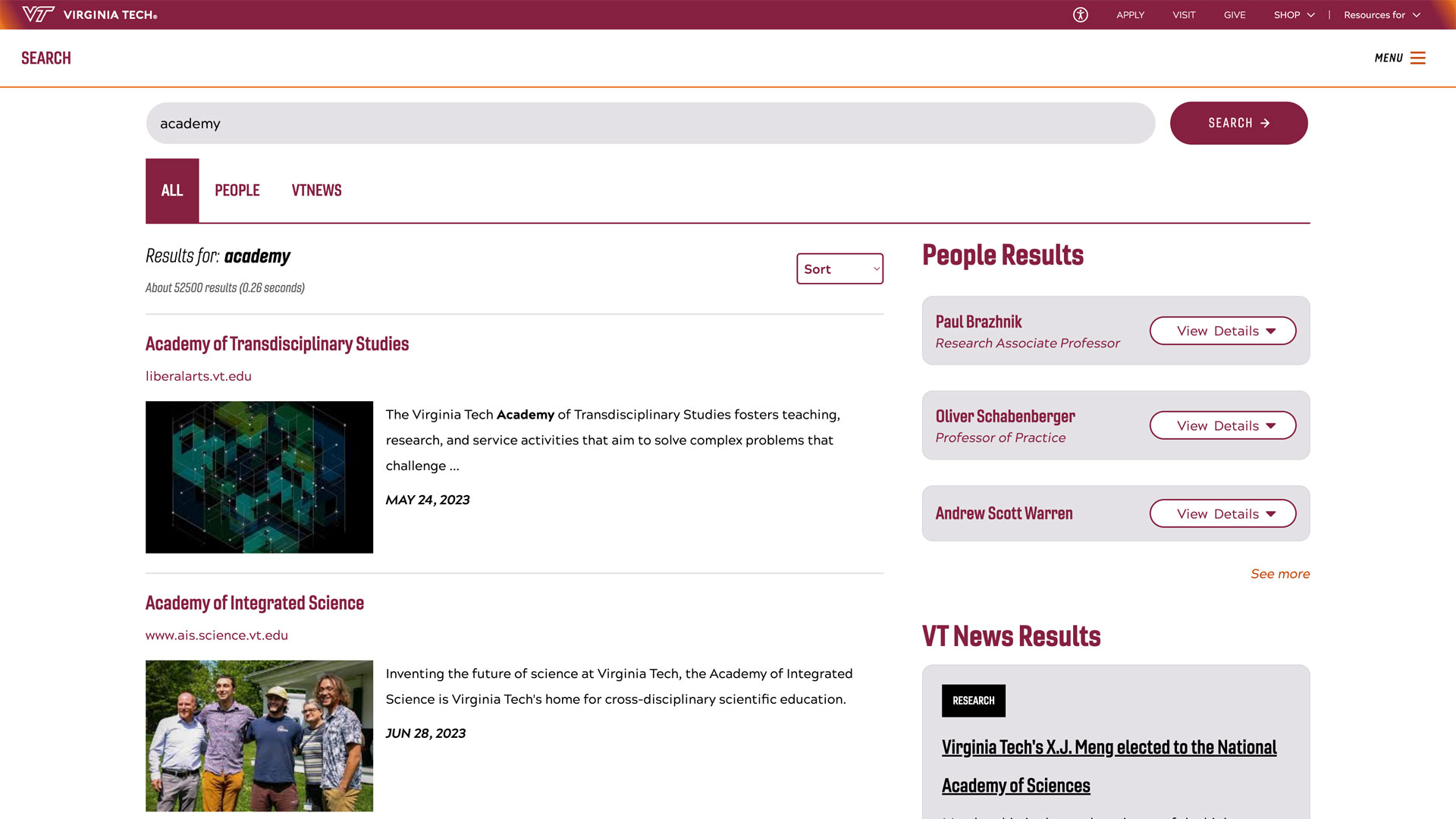Foundation Design Lab at the College of Architecture and Urban Studies is bringing together students from interior design, landscape architecture, industrial design and architecture in an immersive, collaborative learning environment focused on inquiry, experimentation and discovery.
This is a first-year foundation design lab. It has students from architecture, industrial design, landscape architecture, and interior design. So just the interaction of students for working on are really beginning in the same place, understanding the same fundamentals. And it creates the ability, or at least the contexts for communication between these different. And each of these fields themselves have an obligation to other professionals, other workers. They have to learn how to communicate with them, to be able to convey their ideas to them, to be able to listen and respond to the kind of input that they're getting from the others that they're working with. The whole idea of it is really, it's kinda based on this kind of collaborative interaction between the students and their individual ideas and what they're trying to do. But also how that can work in some kind of cancer or cooperation with other students, other, other fields when they become professionals and so on. It's one of the fundamentals that student has to really understand at the beginning of their education online, hardening would say, Avalon. I think that helps talking with other people just to get inspiration. I was o is an art student and I wanted to go into Create a failed by wanting to do more than fine arts or something like that. So architecture, this class specifically just feels like an extended like art class. And it's just been really on. The students began with a certain set of defined forms and they have to understand them instead of sending them as objects are solids. You have to understand them really as formal relationships between parts. And this allowed them to intersect these in a way that creates some very complex orders and relationships between the parts and each other. So they began this and then through a series of iterations to really refine that, to develop it. I think this is the fourth model of the scale that they've constructed. In-between, we took an interval where we took one part of the project. And instead of being eight inches by eight inches, we imagine if it were constructed it eight feet by eight feet. And so they didn't had to build a portion of that. Imagining how it would be constructed with real materials, how the joints and connections would work. So it brings another dimension of thinking about the design. And from that, they didn't went back to reconstructing the eight by eight a cubes. And it carried that idea of attention to material attention to the connection of detail into these projects. Up to this point, they're, they're dealing all with individual projects. But now we're placing in this larger contexts where they have to not only work with what's inside their own project, but they have to begin to relate that to the projects around.




