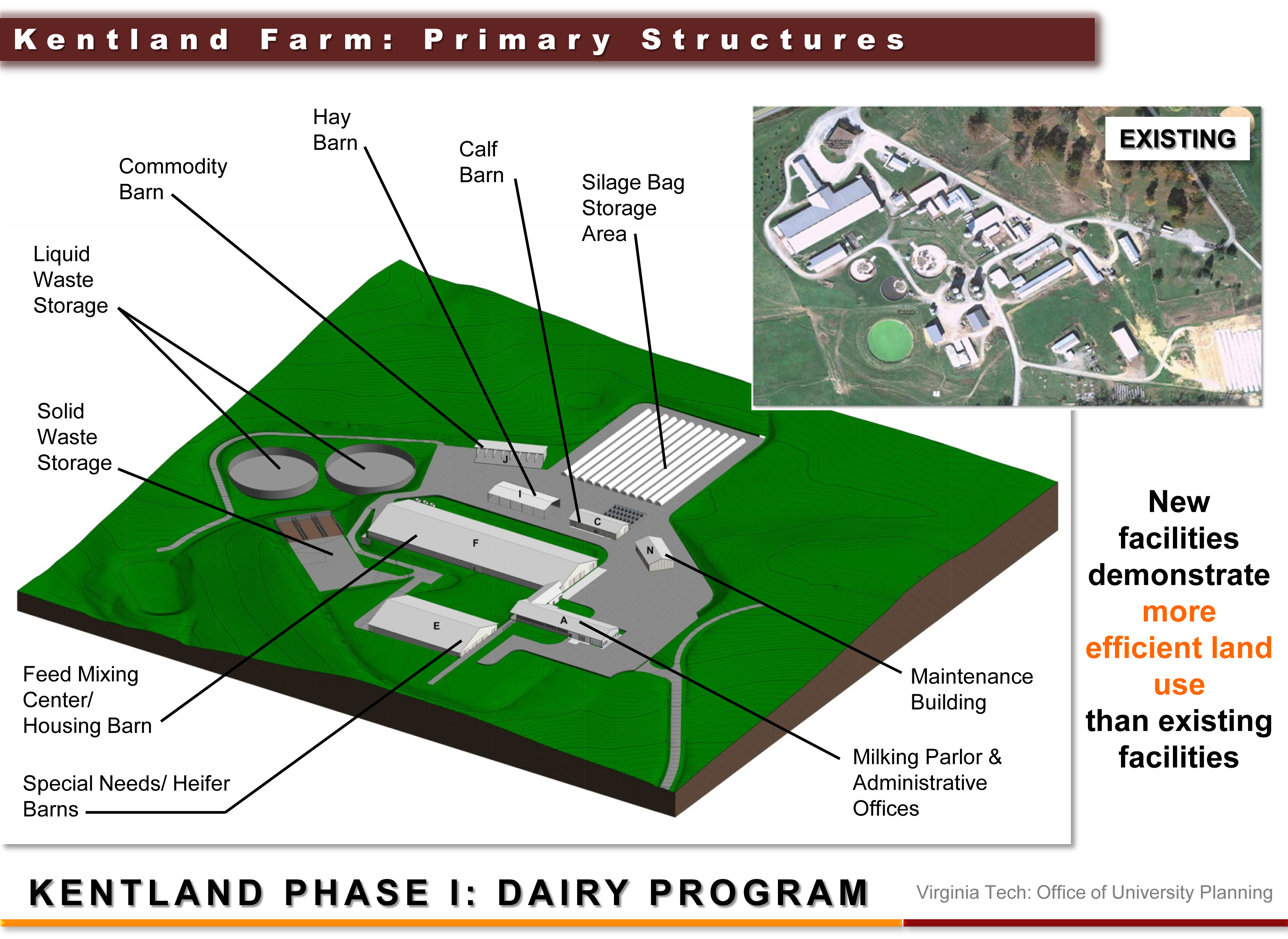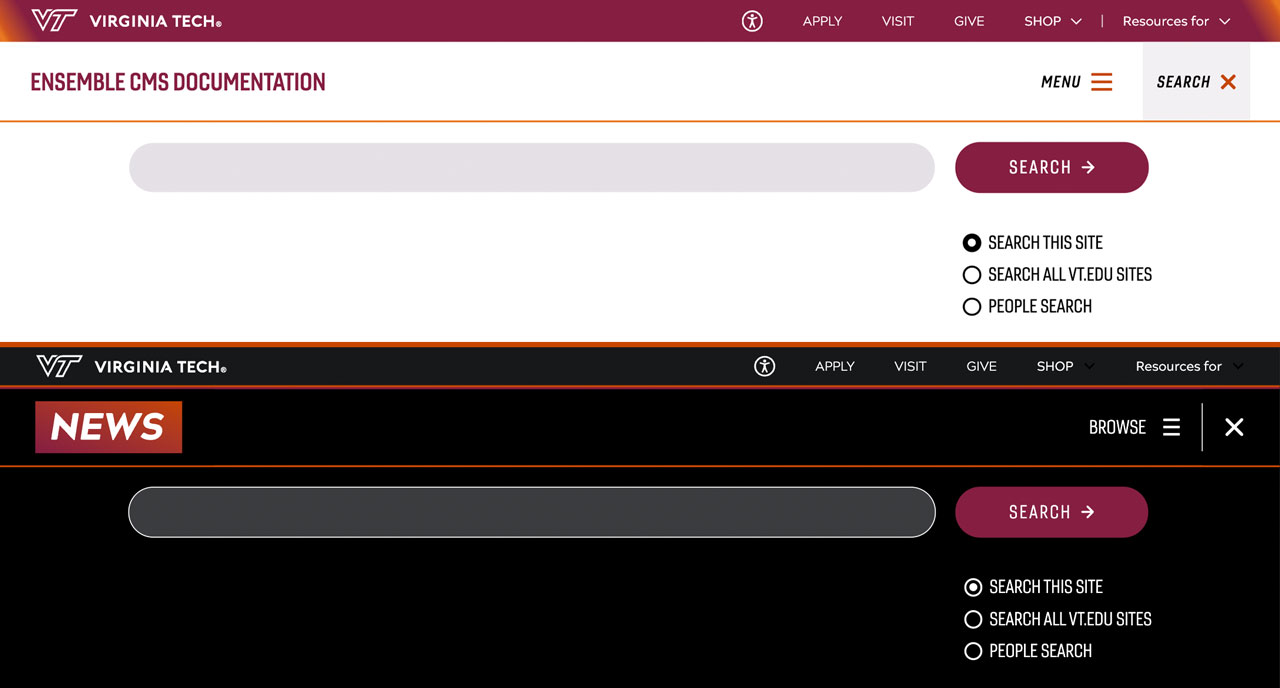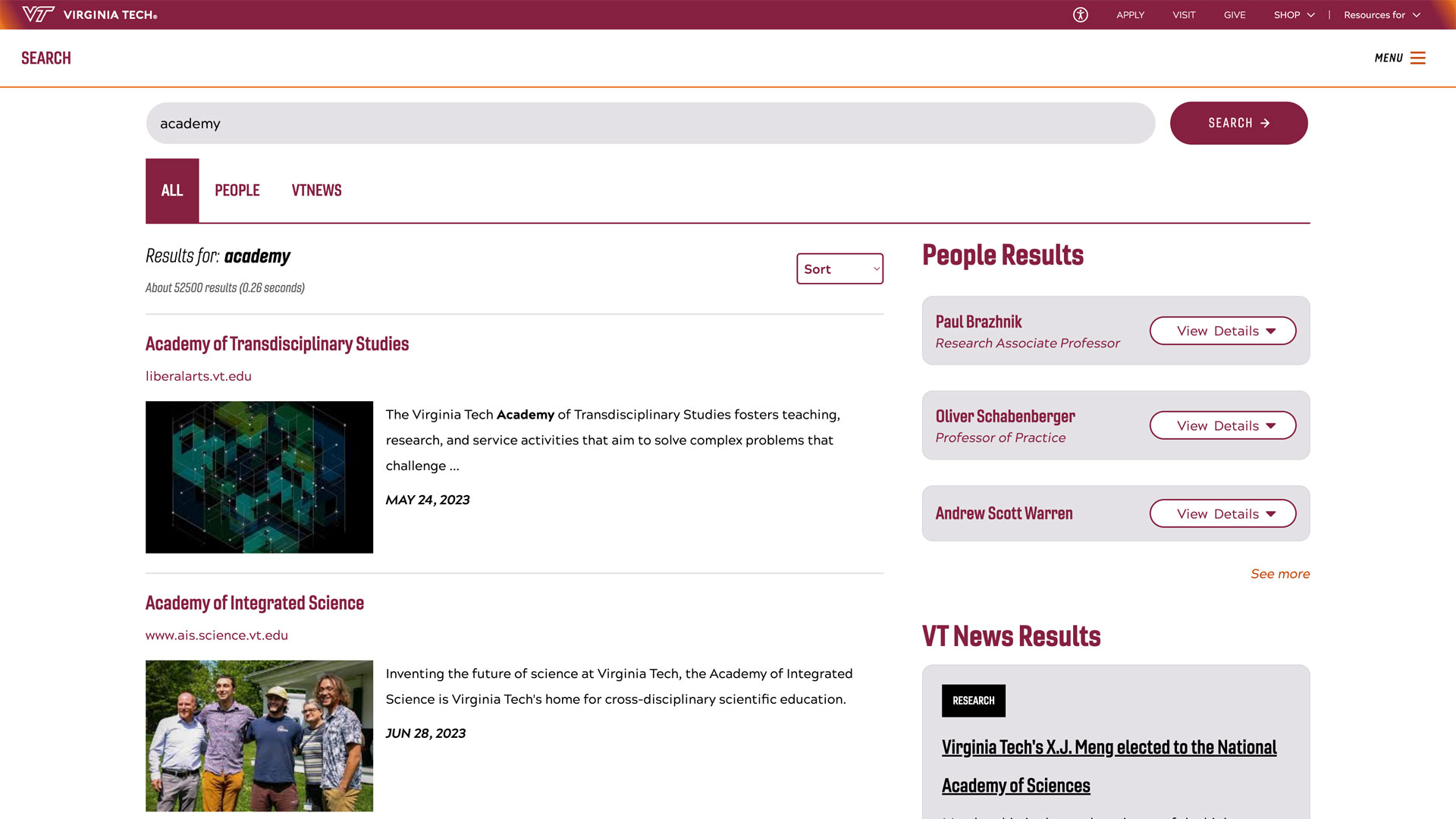Board of Visitors approves design plans for new dairy complex at Kentland Farm

The Virginia Tech Board of Visitors approved a resolution on Monday accepting design plans to replace the existing dairy complex on Southgate Drive with new, state-of-the-art facilities at nearby Kentland Farm, a move that ensures the long-term success of the university’s award-winning dairy science program.
The plan calls for a replacement of existing buildings on a 35-acre site that can accommodate a fully functioning lactating herd of 230 and takes advantage of Kentland Farm’s proximity to feed production and grazing lands, among other things.
“This new, modern dairy complex will strategically fill our mission goals of education, research, and Extension,” said Alan Grant, dean of the College of Agriculture and Life Sciences. “This is a great opportunity, not only for the students who will get a hands-on education about dairy science and the scientists conducting research at the new complex, but also for the dairy industry which relies on the applied knowledge that the university provides.”
The relocation of the dairy will make way for the planned development of the Virginia Tech Corporate Research Center, the expansion of the Virginia Tech Montgomery Executive Airport, and the construction of a new interchange at Southgate Drive and Route 460. The new $14 million dairy complex is being paid for through non-general funds. Construction will begin this fall and is expected to be completed by 2015.
The General Assembly has also approved planning money for the next phase of construction that will include a dairy-focused teaching facility located near Plantation Road, a reproduction facility near campus, and an intensive research barn focused on metabolism at Kentland Farm. For this project titled Kentland Facilities Improvements, the university has received pre-planning money to engage in initial planning and design. University Design and Construction and the Building Steering Committee in September started the process of selecting an architecture and engineering firm to undertake the re-planning design. The pre-planning will progress into late spring 2014, and at that time the university will submit a proposal the General Assembly for detailed design and construction.
The design approved Monday by the Board of Visitors calls for an efficient use of space and buildings that are either traditional-style pole barns or pre-engineered steel structures. Cows will be milked in an 11,900-square-foot barn with a double-12 parallel milking parlor. Feeding will occur in a 46,400-square-foot housing barn. Other buildings include a calf barn, a special needs barn, and maintenance facilities. A state of the art nutrient management system will include a hydraulic flushing system, sand bedding and recovery, and a weeping wall for solids collection.
“These modern facilities will allow us to continue to be a leader in the dairy industry,” said Mike Akers, head of the Department of Dairy Science. “Our students and researchers who rely on having the most current and up-to-date facilities will flourish because of our new complex.”
During the relocation process, Virginia Tech officials have stressed the value of a strong agricultural program at the university.
“Dairy science has a long, rich history at Virginia Tech that will continue to be a part of the university in the years to come,” said Senior Vice President and Provost Mark McNamee. “As the university continues to grow and expand its research opportunities, the work that goes on at the dairy science facilities will be part of that growth.”
The plan the board of visitors approved gives a schematic view of the new dairy complex. More details about the move will be finalized as the process progresses.
The engineers for the plan are Thompson and Litton; the construction manager is English Construction.
For more information on the relocation process, visit the college’s information page on the subject.




