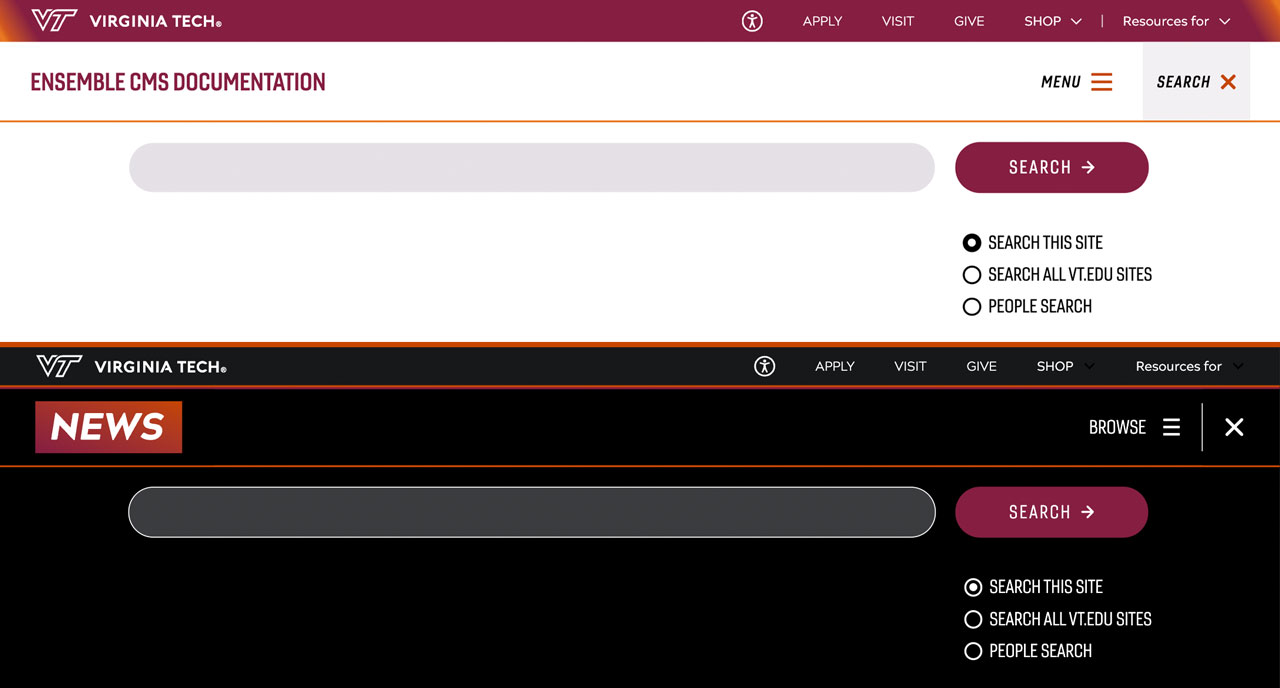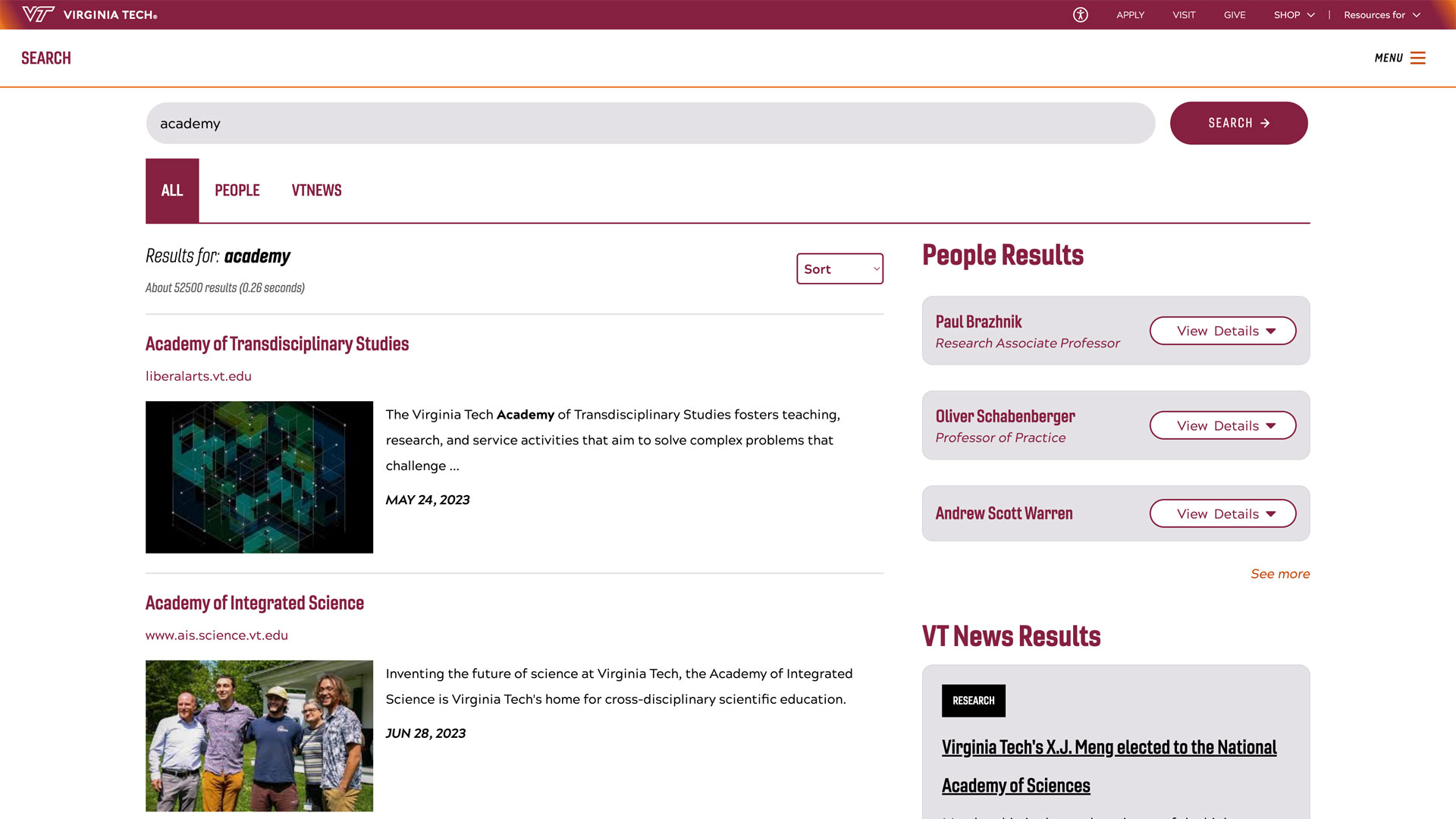Physical accessibility improvements highlight Board of Visitors’ Buildings and Grounds Committee session

Efforts to improve the physical accessibility of Virginia Tech’s Blacksburg campus will continue with the development of another new American with Disabilities Act (ADA)-compliant pathway in the North Academic District.
Complementing other ongoing ADA-compliant pathway improvements within the North Academic District, this new pathway will be located between Patton and Holden halls to provide even greater accessibility in a heavily trafficked area.
This pathway – the third priority of a series of mobility and accessibility improvements occurring on the university’s Blacksburg campus – was presented in a combined design preview and review to the Board of Visitors’ Buildings and Grounds Committee on June 11.
The series of improvements – combined with additional physical accessibility enhancements, including pathway improvements occurring near Whittemore Hall and future pathway improvements in the Hancock Hall area as part of the Mitchell Hall project – will help advance the overall physical accessibility of the North Academic District.
“The redevelopment of the pathways in the North Academic District will help realize the campus master plan’s green links and infinite loop vision,” said Liza Morris, assistant vice president for planning and university architect. “By establishing a network of barrier-free pathways at vertical impediments and steep slopes, we can help address the challenging topographic landscape of the Blacksburg campus and ensure access for all visitors.”

Spanning from Patton and Holden halls to the Drillfield, the new ADA-compliant pathway will make use of a combination of straight and gentle bending sidewalks that encourage pedestrians to utilize this accessible route as the convenient, primary path of travel. As detailed in the campus master plan, the pathway also will encourage productive collisions at key locations and feature plantings that contribute to the ecology and distinct identity of the Blacksburg campus.
Following the Board of Visitors’ approval of the project’s combined design preview and review, development of the pathway is expected to begin this fall. Also this fall, the accessible pathway from the Perry Street Garage and the Transit Center to the Drillfield in priority two of the series will be completed.
The pair of elevator towers near Derring and Cowgill halls in priority one of the series of mobility and accessibility improvements will be completed this summer.
Looking ahead, the new pathway from Holden and Patton halls to the Drillfield — the third priority — is targeted for a spring 2025 completion.

Additionally,on June 11, the Buildings and Grounds Committee received a presentation from Bob Broyden, interim vice president for campus planning, infrastructure, and facilities, and Kelly Oaks, associate vice president for equity and accessibility, on the university’s process and progress made toward addressing and prioritizing physical accessibility improvements on the Blacksburg campus.
On a campus over 150 years old that has a 130-foot change in grade with buildings ranging from newly constructed to ones almost as old as the university itself, it takes a collaborative and intentional approach to ensuring Virginia Tech’s spaces are inclusive and usable by all individuals.
Using a community of practice approach, university partners, shared governance groups, and project customers help the Division of Campus Planning, Infrastructure, and Facilities identify opportunities for physical accessibility improvements. Since 2022, 20 projects providing physical accessibility enhancements to the Blacksburg campus have been performed. This includes upgrades to building entries and interiors, such as door auto-operator installations and classroom seating upgrades to Torgersen and Litton-Reaves halls; exterior routes and spaces, such as repairs to over 100 trip hazards and 50 handrails; and restrooms, including those in Johnston and Squires student centers. Several of these improvements were fueled by input and support from the university community.


In partnership with the Office for Equity and Accessibility, the division continually evaluates the accessibility requirements of its physical assets. This includes assessing buildings for their compliance with the ADA by examining entrances, accessible routes, restrooms, and other critical spaces. Any potential barriers to accessibility are addressed. Accessibility improvement projects are prioritized based on urgency, overall impact, and feasibility.
Additionally, accessible and universal design standards are incorporated into the university’s long-range planning documents for campus development, including the campus master plan and design and construction standards. These documents help ensure that new construction, renovation, and maintenance projects keep access for all at the forefront of a project’s development.
“While challenges will continue and several projects remain to make the Blacksburg campus fully accessible given its topography and age, the progress to date and the university community’s commitment toward upgrading its physical accessibility have been exceptional,” said Oaks. “I look forward to seeing the continued progress toward ensuring access for all members of the Virginia Tech community as new improvements become available, such as the elevator towers in the North Academic District. I also look forward to the continued partnership with the university community to create an inclusive and welcoming environment for all.”




