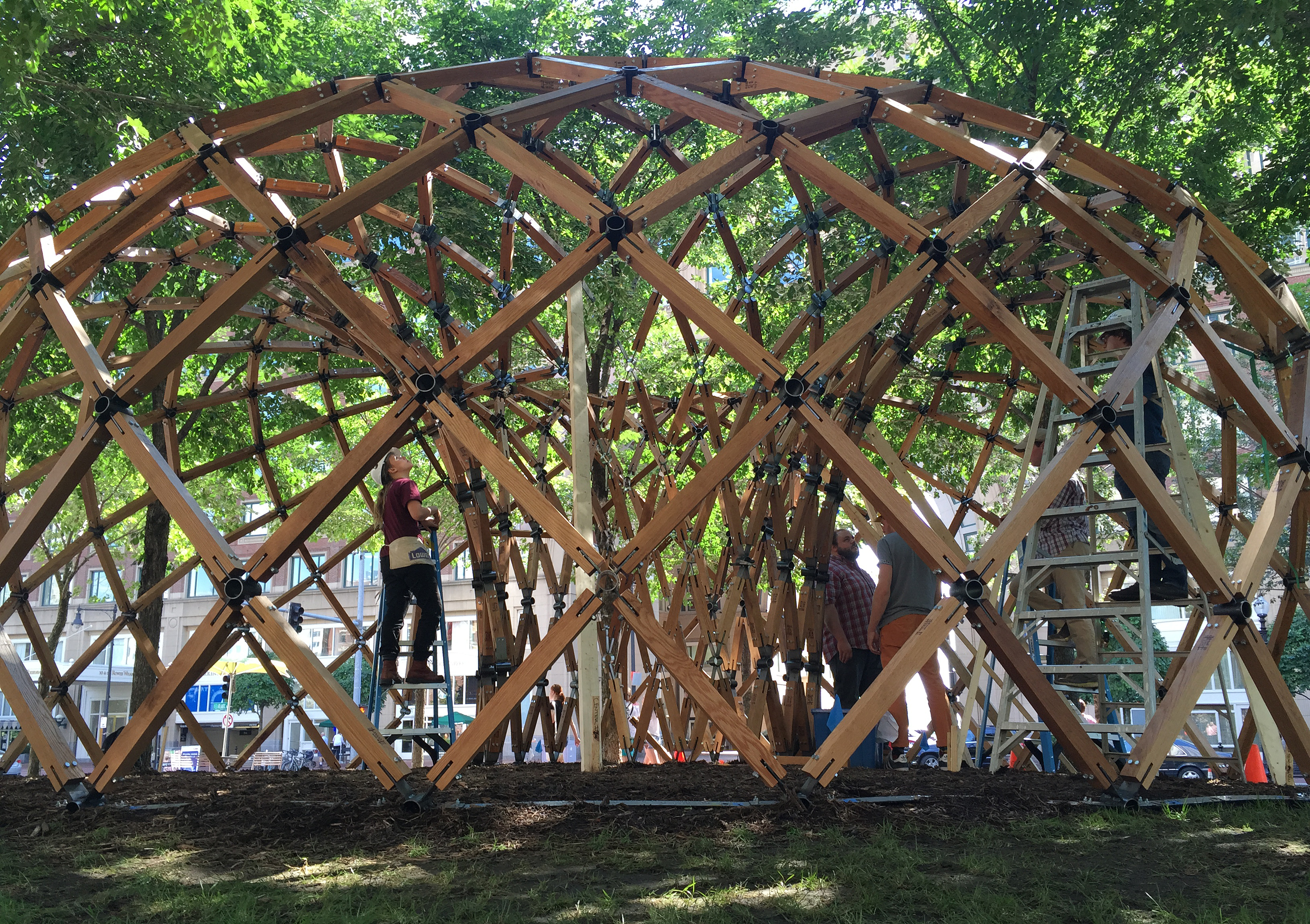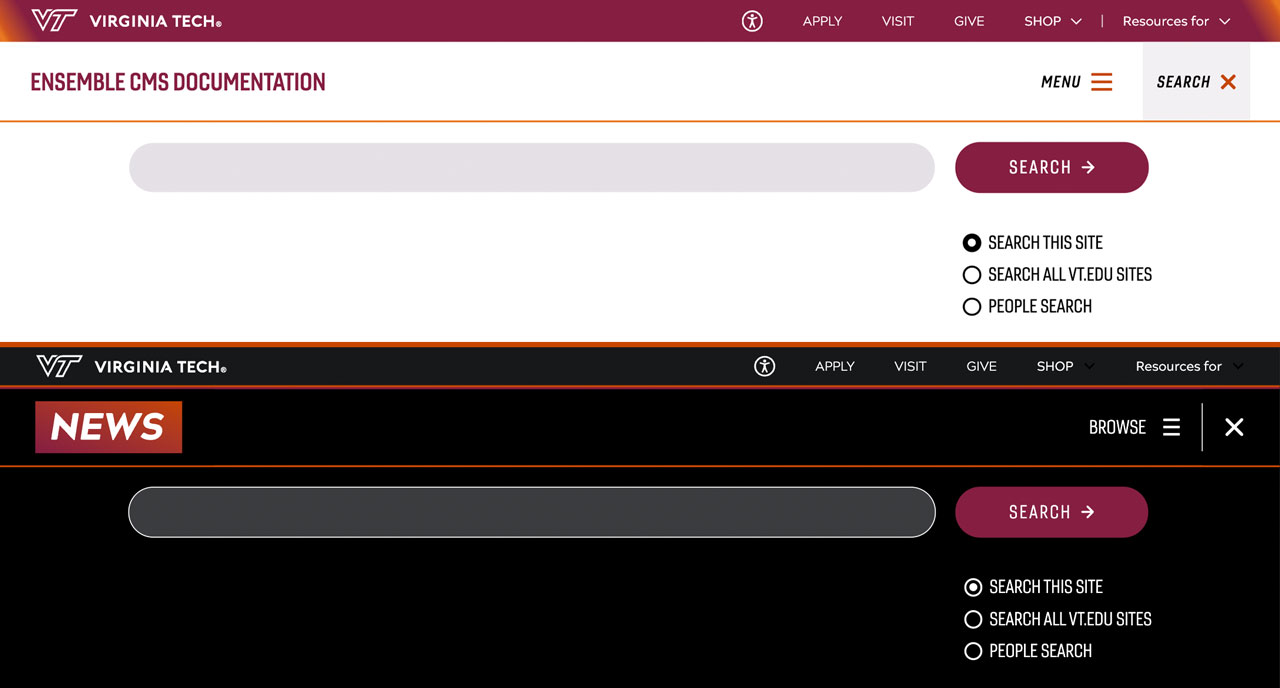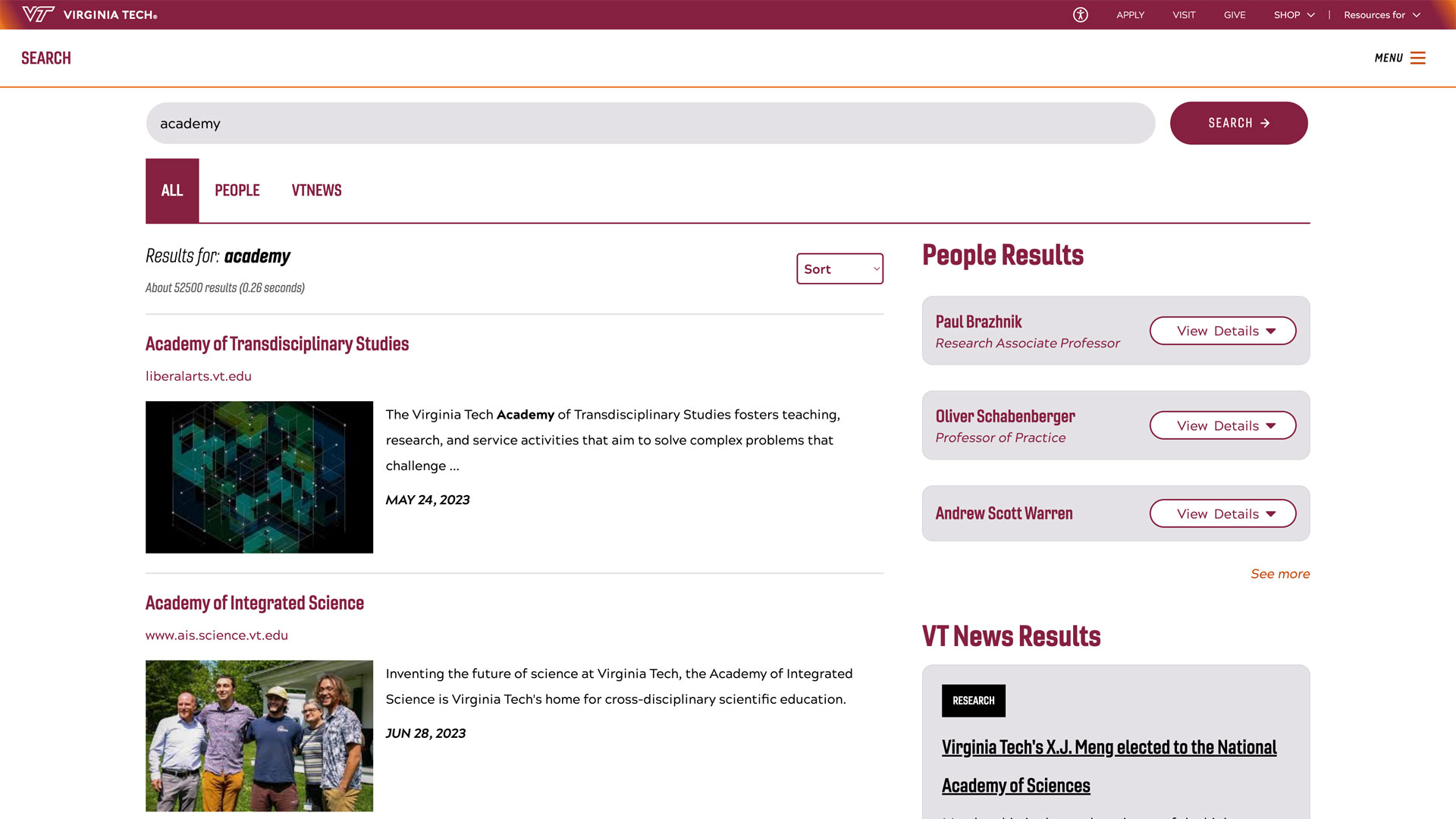Researchers deploy experimental robotically fabricated structure at Design Boston Biennial

Unveiled July 16 in Boston as a featured public installation in the Design Biennial Boston, the experimental Lo-Fab Pavillion, which stands for “locally fabricated,” represents the first building project produced using the newly launched Virginia Tech Center for Design Research’s Design Robotics Studio. The studio is led by Assistant Professor of Architecture Nathan King, Research Assistant Professor Chip Clark, and Director of the Center for Design Research Robert Dunay. The pavilion will be prominently installed on the Rose Kennedy Greenway in Boston for the next six months to one year.
Adjacent to the spiraling ramps of the Central Artery, this lattice-like structure shelters a pair of curved paths that lead to a contained, personalized space open to the sky and screened from the city. The structure’s custom metal joints connect to machined lumber pieces to create an elliptical geometry that vaults over the paths.
The lattice — in which pieces are unique to their position in the vault — was produced using high-tech software and fabrication techniques, but the thousand-plus components were then assembled in a locally fabricated, participatory manner by volunteers. The formation of an intimate space for only a few occupants at any one time identifies this spot on the Greenway as a contemplative retreat in the midst of the whirling activity of people and vehicles.
Students and faculty at Virginia Tech, in direct collaboration with designers at MASS Design Group, developed the structure as part of an ongoing founding partnership in the Commonwealth Consortium for Design and Health — a collaboration that allows multiple universities, design practices, and industry partners to collaborate in the development of innovative design technologies, evaluation methods, and medical devices for use in resource limited settings.
This collaboration resulted in the technology transfer of an advanced facade systems developed for the Center for Design Research’s LumenHAUS into application in the recently completed Cholera Treatment Center in Port-au-Prince, Haiti, by MASS Design Group.
The MASS Lo-Fab Pavilion at the Design Boston Biennial represents the second such opportunity to explore the translation of advanced design and fabrication techniques to the design and construction process in resource limited settings.
The pavilion speaks to MASS Design Group’s approach to the design and building process.
“On every project, we highlight and scale local innovation and ideas, hire local labor, and use local materials. This kind of architecture is making human lives better, and this is how we evaluate design integrity and the success of our projects. From our ethos, we draw a core set of principles that ensures we deliver sustainable and beautiful buildings, but also that we spread this ethos by training a growing generation of designers and architects,“ MASS co-founder Michael Murphy said when describing the project.
In spring 2015, a series of design charrettes were held between MASS, the Center for Design Research, students from Virginia Tech’s architecture and industrial design programs, and the computational design consultants The United Nathans. These engagements resulted in the development of an experimental gridshell structure that is fabricated using state-of-the art collaborative robotic fabrication techniques and a merger of traditional craftsmanship and computationally driven manufacturing processes. In order to move from the computational design environment to one of material, the team worked in collaboration with Autodesk to develop a novel design-to-robotic fabrication workflow using the emerging visual scripting interface Dynamo.
Over the past five weeks, students from the School of Architecture + Design have been producing building components at the College of Architecture and Urban Studies’ Research and Demonstration Facility in Blacksburg. Students and faculty travelled to Boston to erect the pavilion on the greenway, working long hours hand in hand with designers from MASS Design and Rudabega to deploy the experimental structure. The construction, a performance in and of itself, is intended to reconnect the process of making with the value afforded by a considerate merger of labor, material, and technology, and thus reestablishing the connection between the built environment, its users, and those who make it.
According to Nathan King, “Beyond the artifact, this project is about process … one that enables students, practitioners, industry specialists, and community members to come together and teach each other through making … the act of making, at this scale and complexity, requires collaboration — this is why it is valuable, why we work in this manner, and how the learning of a single project will propagate.”
Launched in 2008, the Design Biennial Boston recognizes emerging architects, landscape architects, and designers who have created inspiring and innovative practices in Massachusetts. This year's jury chose four firms to create public installations on the Rose Kennedy Greenway: Cristina Parreño Architecture, GLD, Landing Studio, and MASS Design Group. The event is sponsored by pinkcomma gallery, the Boston Society of Architects, the Mayor's Office of New Urban Mechanics, the Boston Art Commission, and the Rose Kennedy Greenway. The Rose Kennedy Greenway, a mile-and-a-half of contemporary parks that resulted from the “Big Dig,” runs along the waterfront in the heart of downtown Boston. The greenway encompasses gardens, plazas, and tree-lined promenades and is a key feature of the modern reinvention of Boston, the harbor, and the waterfront. The nonprofit Greenway Conservancy partners with cultural institutions and nonprofit organizations to create events geared toward multi-generational and multi-cultural audiences.
MASS Design Group is an architecture firm based in Boston and Kigali, Rwanda, that aims to improve people’ lives through design. Their work in the U.S. and internationally focuses on leveraging architecture, as well as the design and construction processes, to become engines for better health, economic growth, and long-term sustainability. In emphasizing social impact as well as design, MASS seeks to redefine the potential that architecture has as a critical and proactive practice. Additionally, MASS maintains an extensive in-house research and training lab to identify new methods of practice, train young architects, and expand architecture’s potential.
Support and in-kind donations for the project were provided by:
- Autodesk
- MASS Design Group
- The Center for Design Research, School of Architecture + Design
- Rudabega
- The United Nathans
- College of Architecture and Urban Studies
- The Institute for Creativity, Arts, and Technology at Virginia Tech
- Rose Fitzgerald Kennedy Greenway Conservancy
Collaborators, volunteers, faculty, and supporters included Adam Allard, Alan Ricks, Ashleigh Otto, Brendan Kellogg, Chip Clark, Cole Smith, Conor Byrne, David Barrett, David Scurry, Ed Coe, Giorgia Cannici, Gustav Fagerstrom, Jason Zawitkowski, Jeff Snyder, Jonatan Anders, Jonathan Rugh, Kyle Barker, Lee Martin, Mark Leach, Martin Philipp Angst, Michael Murphy, Mike Steehler, Nathan King, Nathan Melenbrink, Nick Cote, Nikki King, Paul King, Richard Ferguson, Robert Dunay, and Steve Bickley.









