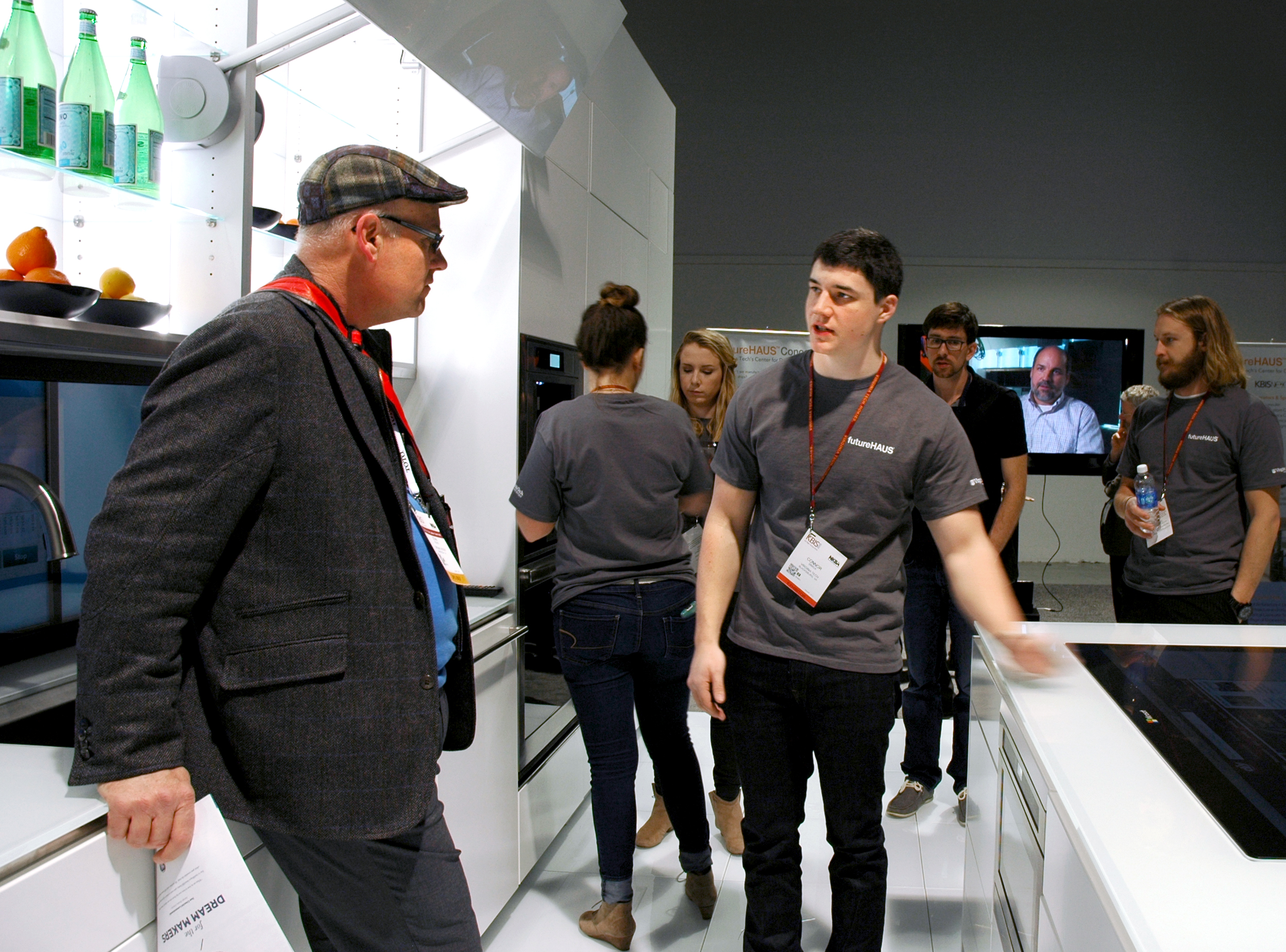FutureHAUS 'Living Room of the Future' debuts this week in Atlanta

Editor's note: This story was updated to correct the spelling of student Brandon Lingenfelser's name.
BLACKSBURG, Va., May 11, 2015 – Virginia Tech’s FutureHAUS “Kitchen of the Future” created quite a buzz when it made its January debut in Las Vegas. It will be on display again this week in Atlanta, along with the “Living Room of the Future," the second phase of a long-term plan to develop and construct a complete, full-scale house.
FutureHaus is an applied research project to design and build a prototype residence that incorporates responsive design, prefabrication, and integrated technology. The kitchen and living room will appear in the AIA Expo at the Atlanta Convention Center May 14-16 as one of the featured exhibits of the national American Institutes of Architects Convention.
In addition to seeing the kitchen and living room prototypes, visitors to the expo will also be able to explore the entire house concept virtually through the use of Oculus Rift technology, using virtual reality headsets that allows users to seamlessly look around virtual worlds.
The fundamental concept behind the FutureHAUS is that home components such as kitchens, bathrooms, audio-visual walls, mechanical rooms, and closets can be prefabricated as “cartridges” in factories and shipped to the modular assembly plant or construction site as pre-finished, pre-plumbed, and pre-wired assemblies.
Similar to the efficient and quality-controlled production of a luxury car, this process allows for cost effective and sophisticated design, since the entire cartridge can be concurrently wired with integrated smart technologies and finished with detailed interior elements.
The researchers leading the project are Joseph Wheeler, professor of architecture and co-director of the Center for Design Research and Denis Gracanin, associate professor in the College of Engineering’s Department of Computer Science. Both Wheeler and Gracanin were part of the team behind the LumenHAUS, which won the International Solar Decathlon competition in Madrid, Spain, and received a 2012 AIA Honor Award for Excellence in Architecture.
Another team member applying his experience from Virginia Tech's solar decathlon competitions is student Brandon Lingenfelser, from Blacksburg, Virginia, who worked on the 2005 Solar Decathlon Competition house and is now pursuing his masters of science in architecture with a concentration in building science.
Wheeler, Gracanin, and Lingenfeiser are working with an interdisciplinary team of graduate and undergraduate students from Virginia Tech’s College of Architecture and Urban Studies, College of Engineering, and College of Science who have supported the project through their insights, ideas, and hands-on work. A number of the students will be on hand during the convention in Atlanta to explain the project to visitors.
With its sleek design and integrated technology, the kitchen was first seen during the Kitchen and Bath Industry Show in Las Vegas in January. Now, the living room will introduce new areas of innovation for the home of the future.
The living room’s audio-visual wall is intended to be the central communications hub of the entire home and features an integrated entertainment center. It interacts with other smart technologies such as surfaces with concealed, wireless charging stations for phones and tablets, as well as furnishings with integrated interfaces for home systems control.
A customizable lighting system integrated in the modular ceiling assembly provides highly responsive lighting that can be timed to coordinate with activities throughout the day.
“We are exploring the concept of circadian rhythms and how we can mimic the natural changes of light throughout the day so you don’t feel like you are in a cave — so it is particularly good for urban life,” explained Joseph Wheeler. “We are also creating lighting conditions that are appropriate for the tasks that you are doing. For example, if you’re working on a computer the light needs to be toned down, and if you are cleaning you want bright lights to see the dirt.”
The living room also includes an actuated door that utilizes facial-recognition technology.
With many industry partners and disciplines from across the university, including architecture, interior design, industrial design, building construction, mechanical and industrial systems engineering, and computer science, the project team is researching and prototyping many aspects of the off-site building process through the production and testing of full-scale prototypes. These collaborative efforts will investigate all aspects of architecture from building sciences to smart home technologies.




