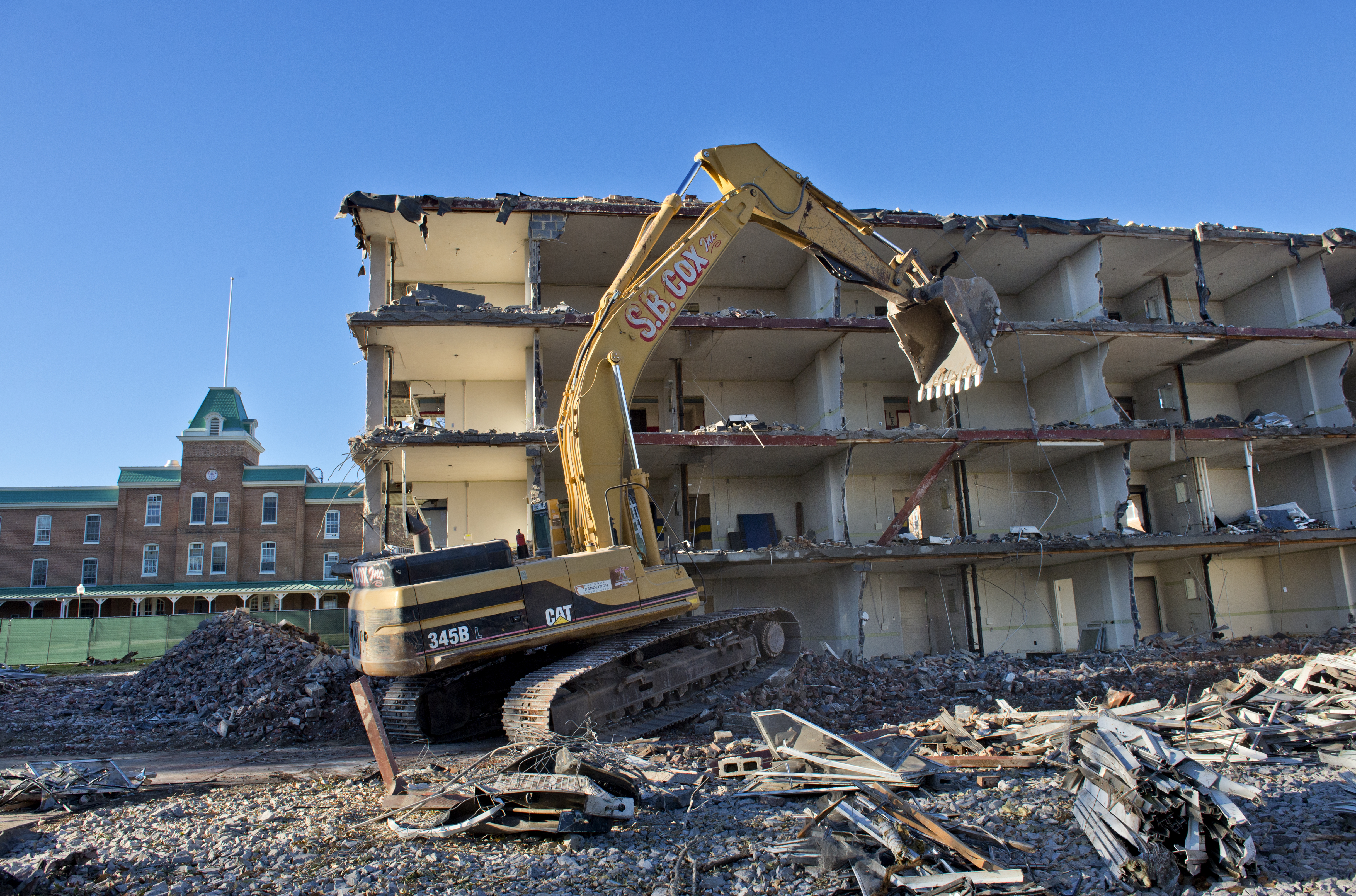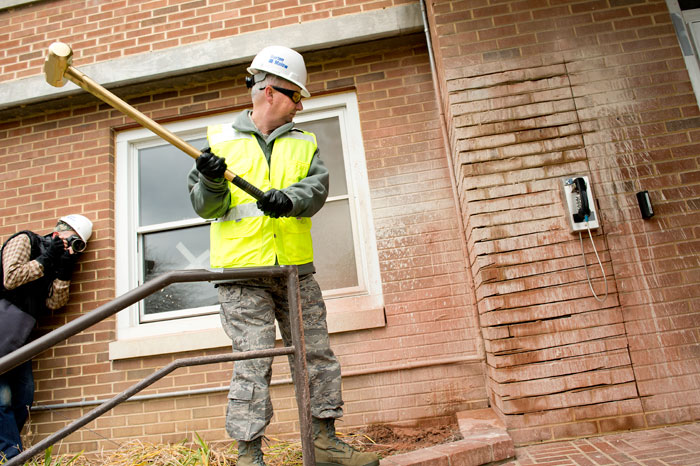Demolition of Rasche Hall underway

Members of the Virginia Tech Corps of Cadets and others from the university community gathered Tuesday at the flag pole on Upper Quad to bid a final farewell to Rasche Hall.
Built in 1894 and later expanded in the 1950s, Rasche Hall has been home to cadets for more than a century.
But the residence hall was closed this summer and will soon be completely razed as the first step in the redevelopment of the Upper Quad. The Upper Quad plan, approved by the Virginia Tech Board of Visitors earlier this year, will include the replacement of Rasche and Brodie halls with brand new residence halls that will house more than 1,000 cadets.
“This is the first, major step in the new era of the corps and the Upper Quad,” said Maj. Gen. Randal Fullhart, commandant of the Corps of Cadets. “While there is always an element of nostalgia, the overwhelming consensus is one of excitement and appreciation that the corps, its history, and its future are being supported by the university.”
The new buildings will offer 21st century housing concepts to meet the needs of students while intentionally maintaining the heritage of the Upper Quad. In keeping with recent contemporary collegiate gothic construction on campus, the design will incorporate sloping slate roofs with gable ends and Hokie Stone.
“The new buildings' design can be traced to some of the original concept drawings of the Upper Quad dating from the early 1900s,” said Fullhart. “Key elements of the Upper Quad, including Lane Hall, the 'VT' sidewalks where the corps stands in formation. and the area known as ‘The Rock,’ which includes monuments in honor of fallen graduates, will be maintained and enhanced.”
In addition to the new residence halls, the Upper Quad plan calls for a new corps leadership and military science building that will house the corps and ROTC staffs, the corps museum, the tailor shop, and the Rice Center for Leader Development.
Lane Hall, a symbol of the university’s early history and the corps’ proud traditions, will be preserved and placed on the National Registry of Historic Sites.
“The Corps of Cadets is our largest living-learning community on campus and providing high quality living spaces directly supports both quality of life and the collegiate experience,” said Eleanor Finger, director of housing and residence life. “As we enhance and improve the residence halls, students have more flexibility, better interface with technology, and higher engagement with faculty and academic partners. Learning happens everywhere, not just when you cross the drill field and go to class, so these integrated touch points are making a difference for our students in the way that they view themselves as learners and integrate their experience more holistically.”
Rasche Hall on the Upper Quad was named for William Henry “Bosco” Rasche, an eccentric and beloved professor of mechanism and descriptive geometry from 1895 to 1951.
Several corps alumni board members visited Rasche Hall in May to reminisce, get one last look at the old hall, and take photographs in their former rooms.
The replacement buildings’ footprints will approximately match the existing Rasche and Brodie halls, located at the south end of the Upper Quad, overlooking Alumni Mall. Construction will begin in January and is scheduled to be completed in summer 2015 for corps occupancy that fall.
Demolition of the existing Brodie Hall is planned for the summer of 2015, with construction for the replacement structure to commence soon after. Completion of the replacement for Brodie Hall is scheduled for the summer of 2016, for corps occupancy in the fall of 2016.
The project architect and engineer is the Clark Nexsen firm and the contractor is the Barton Malow Company.








