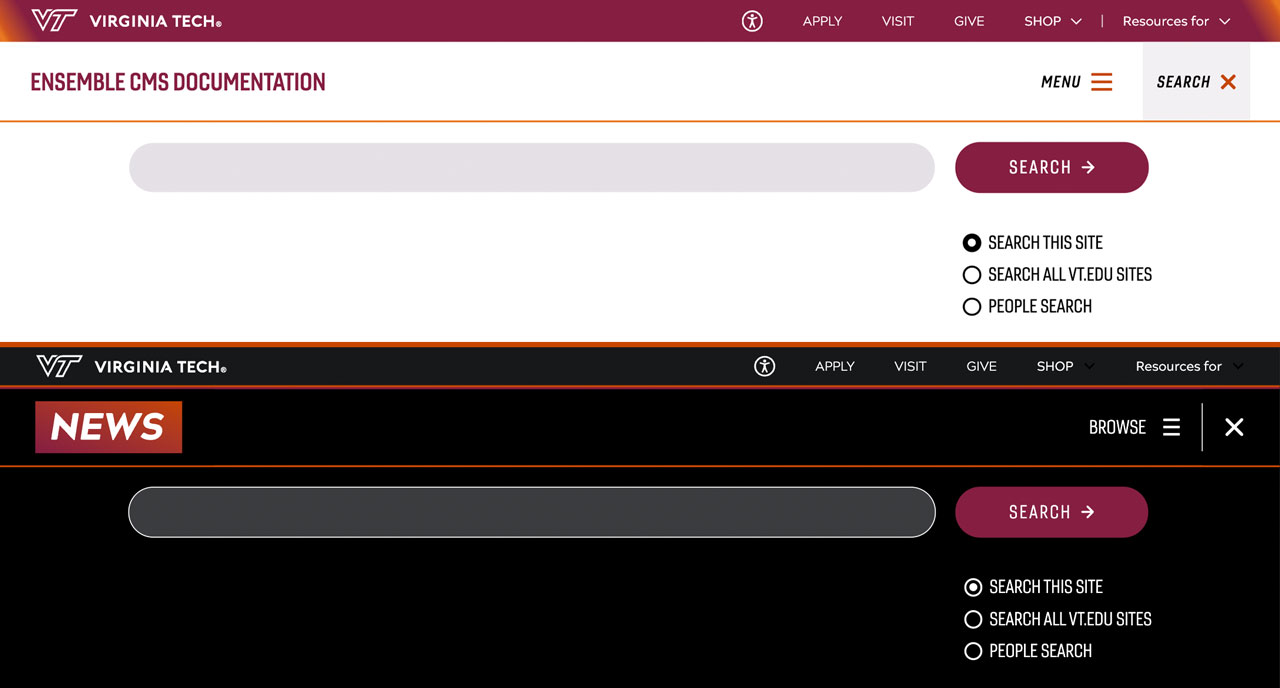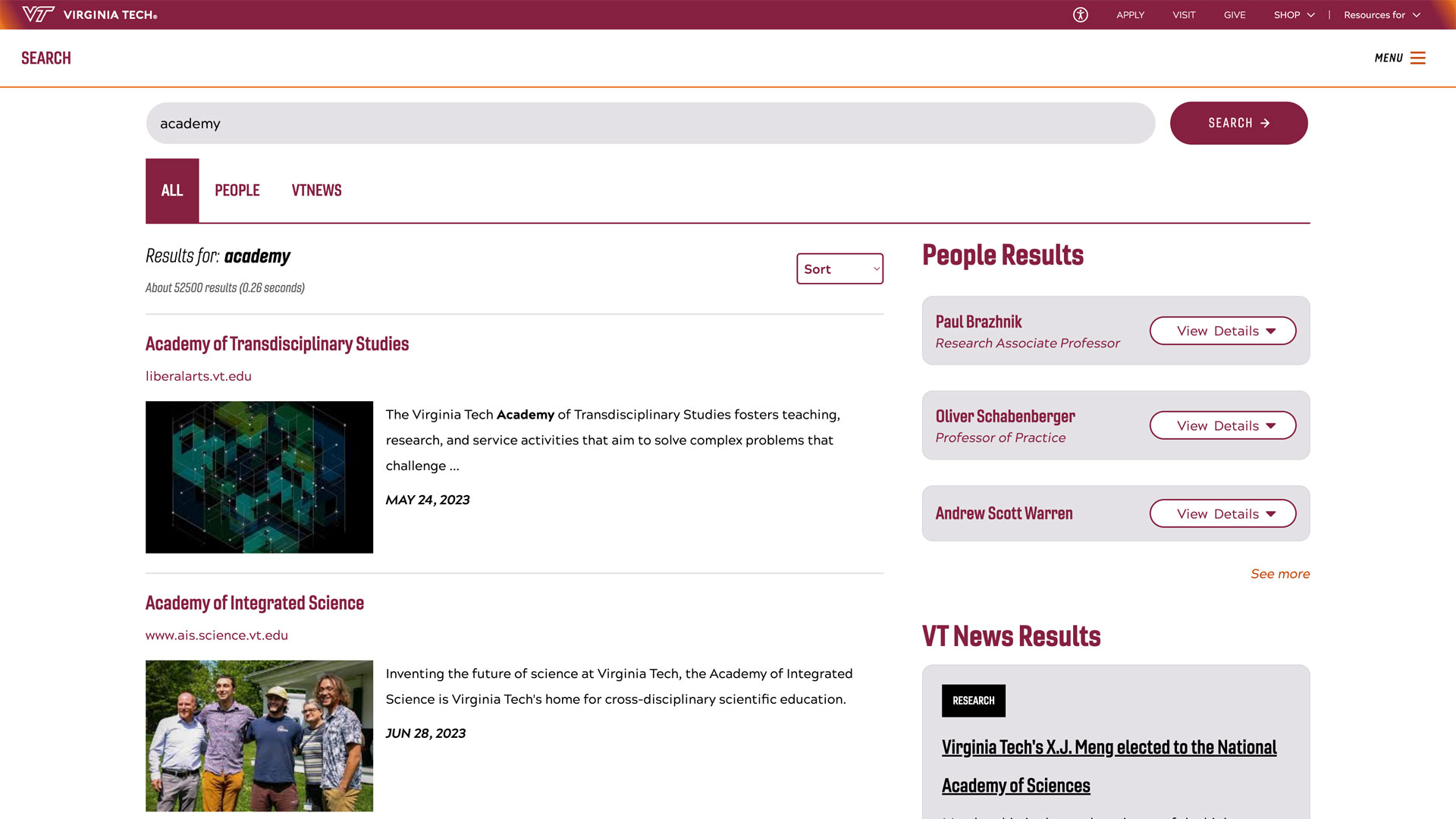Graduate students garner praise for recommendations to revitalize site in City of Falls Church
"This is the best conceptual development plan I have ever seen for Falls Church," said local developer Bob Young during a recent meeting of City of Falls Church officials. "It is wonderful and realistic. You could pay a professional $250,000 and not get something as creative as this."
Young’s complimentary remarks refer to a plan for the revitalization of the West Jefferson Street site which was developed by 11 Virginia Tech National Capital Region graduate students. The students’ West Jefferson Street Conceptual Plan proposes the total redevelopment of nine acres on the east side of West Jefferson Street bordering Arlington County.
The site serves as a gateway into Falls Church for those traveling on Route 29 (Lee Highway/N.Washington Street) and those exiting Interstate 66. The site, which includes a significant number of underutilized properties, is also served by transit, as it is located less than one-quarter mile from the East Falls Church Metro station.
While many attractions and amenities are within a 20-minute-walk radius from the West Jefferson Street site, most of the sidewalks are too narrow and walking to and from the East Falls Church Metro at night is desolate, dark, and undefined; because of this, most people choose to drive.
The students worked on the plan to revitalize this area in a planning studio under the direction of Shelley Mastran, professor in practice, Urban Affairs and Planning, and adjunct faculty, Natural Resources, and Jim Snyder, who at the time of the studio, was also adjunct faculty, Urban Affairs and Planning.
The plan, presented to City of Falls Church Planning Director Sue Cotellessa and Economic Development Authority (EDA) Director Rick Goff earlier this spring, includes a study on existing conditions, site plan, and recommendations; retail and market analysis; fiscal and economic impact analysis; comprehensive plan amendments; and relevant case studies.
Mastran explained that the project came about through the Land Use Planning class she taught at Virginia Tech with Snyder in fall 2009. At that time, she also taught a planning studio for the EDA in Falls Church. “Since Jim and I knew Rick Goff, we asked him for a project that our graduate students at Virginia Tech could tackle, and he suggested the West Jefferson Street block along N. Washington Street,” said Mastran.
“We ended up spending nearly half of the class time applying land-use planning skills to the project. The students spent a lot of time walking the site as they formulated their conceptual plan. One student researched redevelopments in other cities in Ohio, Maryland, and Texas,” Mastran said. “We were fortunate to have had two architects in the class, and they were very helpful with drawings and models -- but each student contributed something unique to the report.”
In the West Jefferson Street Conceptual Plan, the students concluded that the West Jefferson Street site presents Falls Church with a unique opportunity for redevelopment in a targeted corridor. Their recommendations include
- Replace the low-density service and light industrial establishments presently on the property with a mixed-use development to generate additional jobs and tax dollars for the city; to move Falls Church forward; and to serve as a transformative, environmentally sustainable model for the rest of the area. This includes retail establishments and urban conveniences, such as grocery stores, gyms, daycare, upscale restaurants, cafes, and bookstores; Class A office space, office space for doctors, dentists, small service businesses, and “creative class” tenants, and residential units that provide an attractive housing option for young professionals who work in Washington, D.C.
- Examine the possibility of building a hotel to take advantage of the site’s attractive location and access to the District of Columbia, Arlington, and Tysons Corner.
- Update the streetscape and the path to the East Falls Church Metro station. Safe and attractive pathways should connect the site to other areas of the city, into Arlington, and along the Washington and Old Dominion Trail.
- Utilize the natural environment of the site. Restore Tripp’s Run, which borders the site, and make it a key feature. Combine attractive trees, landscaping, and an outdoor amphitheater with sustainable environmental and construction practices to enhance the new buildings and complement green infrastructure and park space.
- Set a green and welcoming first impression for city visitors by employing green building practices and design. Such environmental assets at the Falls Church gateway will significantly add to marketability for business on and around the site.
- Encourage public participation. Determine community desires, needs, and vision to shape a development that will be embraced and utilized by the community.
The city hopes to work with landowners in the West Jefferson Street area to explore the feasibility of the students’ plan and will consider incorporating aspects of the vision into the city’s Comprehensive Plan update, Mastran said.




