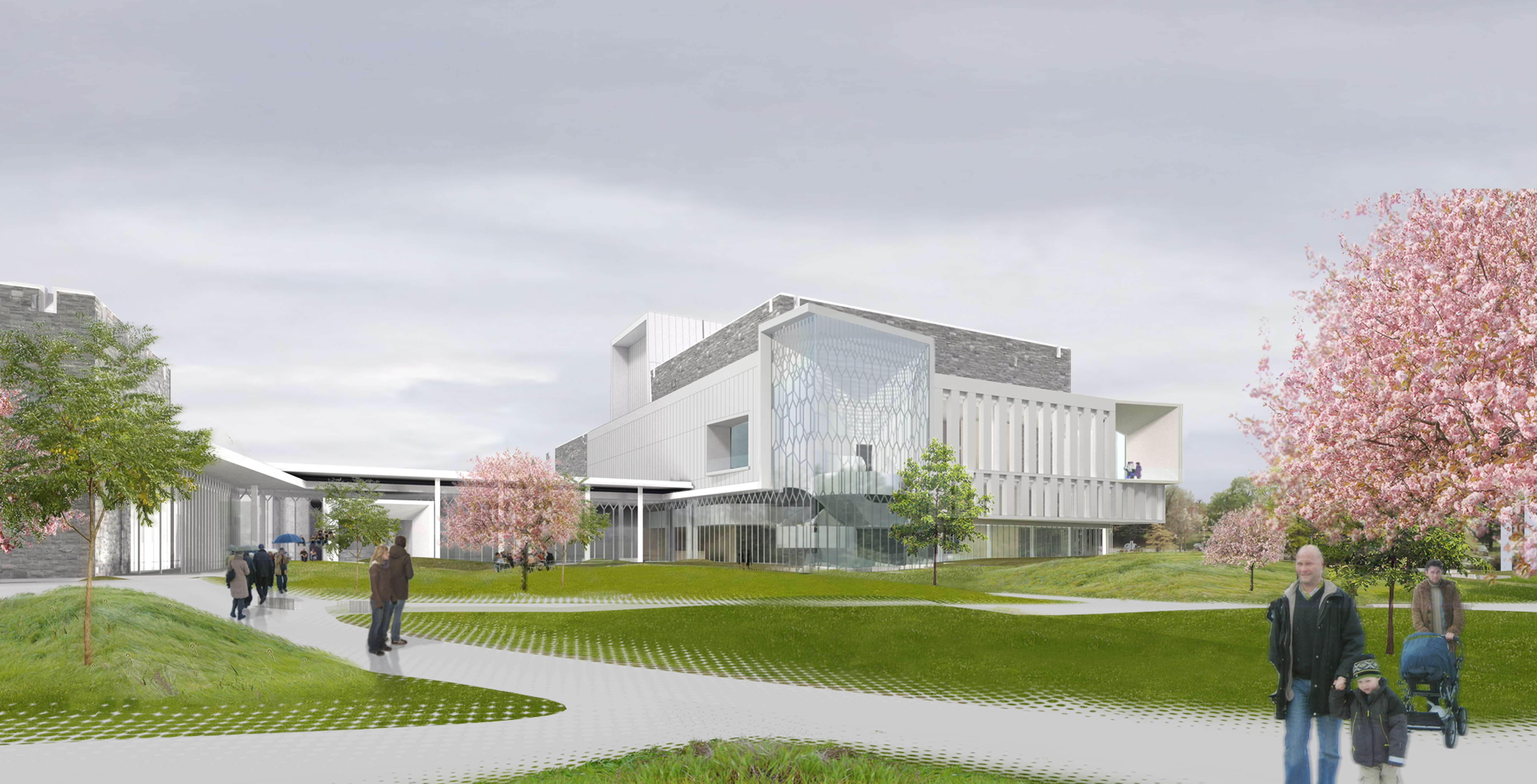Design plans for university's Center for the Arts set; construction to begin later this year

Plans for Virginia Tech's new 130,000-square-foot, $89 million Center for the Arts were approved by the university's board of visitors Monday, setting into motion the construction of the facility that will help redefine downtown Blacksburg and shape the performing and visual arts environment throughout the region.
An image gallery of architectural renderings of the new facility may be found online.
“As a university, we must strive to educate the whole person — to prepare students for life at work as well as for life beyond work,” said Virginia Tech President Charles W. Steger. “The study of the arts helps us achieve this goal, and our new Center for the Arts will be our new home for the fine and performing arts that will enrich the lives of our students, and the entire university community as well, for generations to come.”
The Center for the Arts complex will include both new and renovated facilities located at the intersection of North Main Street and Alumni Mall.
“Its location — at the main entrance to campus near the center of the Town of Blacksburg -- symbolizes our commitment to the arts and its importance to the university and to our broader community,” noted Ruth Waalkes, executive director for the Center for the Arts.
“The center, the cornerstone of the university’s broader arts initiative, will allow us to leverage the strengths of existing arts programming and explore new relationships between the arts and technology,” said Senior Fellow for Resource Development Minnis Ridenour, whose office oversees the broader arts initiative on behalf of the Office of the President.” In doing so, we will increase the visibility of the arts on campus and reinforce the university's regional and national reputation as a catalyst in community arts education.
The Center for the Arts will comprise three major areas — the performance hall, several visual arts galleries, and the Center for Creative Technologies in the Arts. The performance hall will seat 1,300 people and will have the flexibility to present theatre, music, and dance performances.
The visual arts galleries will incorporate display space for traditional visual art as well as interactive and digital forms and will exhibit both temporarily donated and university-owned artwork. The space will also be suitable for interactive and distance-learning activities and will further facilitate collaborations with the recently opened Taubman Museum of Art in Roanoke, Va., to include exhibitions and educational outreach opportunities.
The Center for Creative Technologies in the Arts will be housed in new space as well as renovated space in Shultz Hall. The center, a technological incubator, laboratory, and studio setting to be sued to explore the many intersections of art, education, and technology, will enhance public education at the primary, secondary, undergraduate, and graduate education levels. The center will include the Collaborative Performance Lab that will provide a venue for exploration for the visual and performance arts using the latest interactive technology.
Construction of the facility will begin this fall and is scheduled to be completed by the summer of 2013.
The facility's design was led by the globally renowned architectural firm, Snøhetta, winner of the international competition to create a museum pavilion at the World Trade Center site in New York City. Other high-profile projects taken on by the firm include the National Opera House in Oslo, Norway; the Alexandria Library in Egypt; and the Norwegian Embassy in Berlin.
Joining Snøhetta on the project are STV Architects, with offices in Fairfax, Va.; Holder Construction Co., construction manager-at-risk, with offices in Herndon, Va.; Arup, a global engineering and acoustics firm with corporate offices in New York City; and Theatre Projects Consultants, headquartered in Norwalk,



.png.transform/m-medium/image.png)
