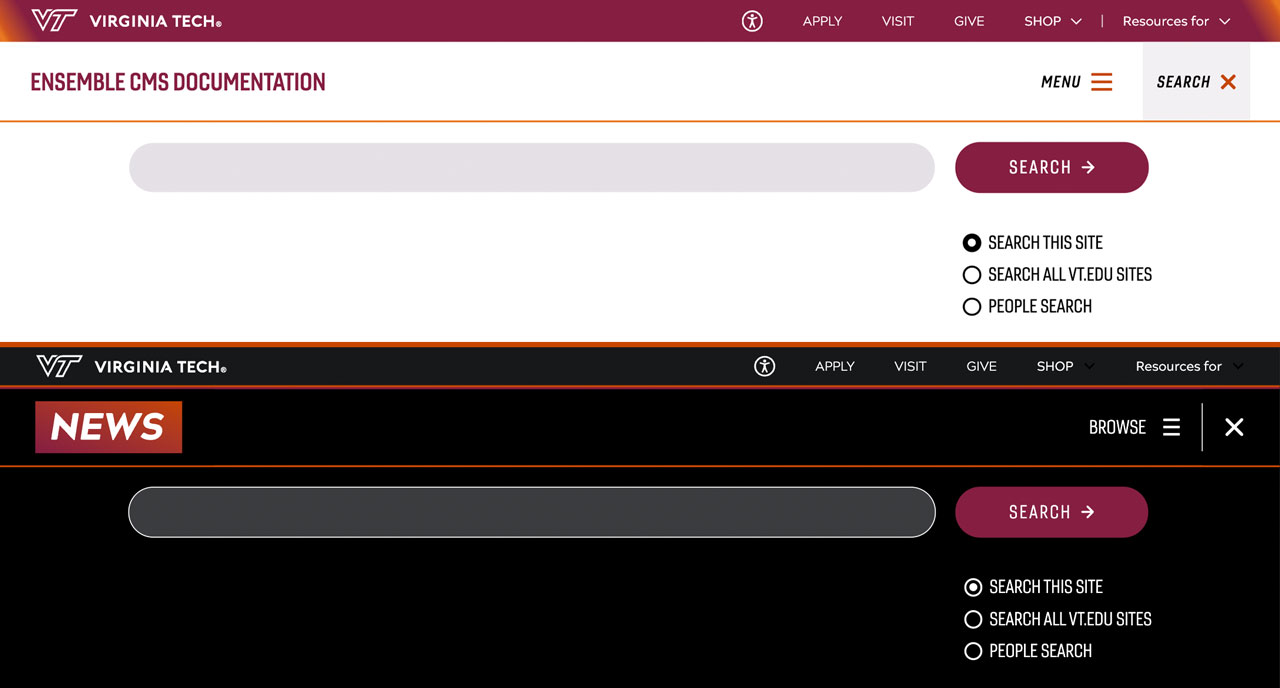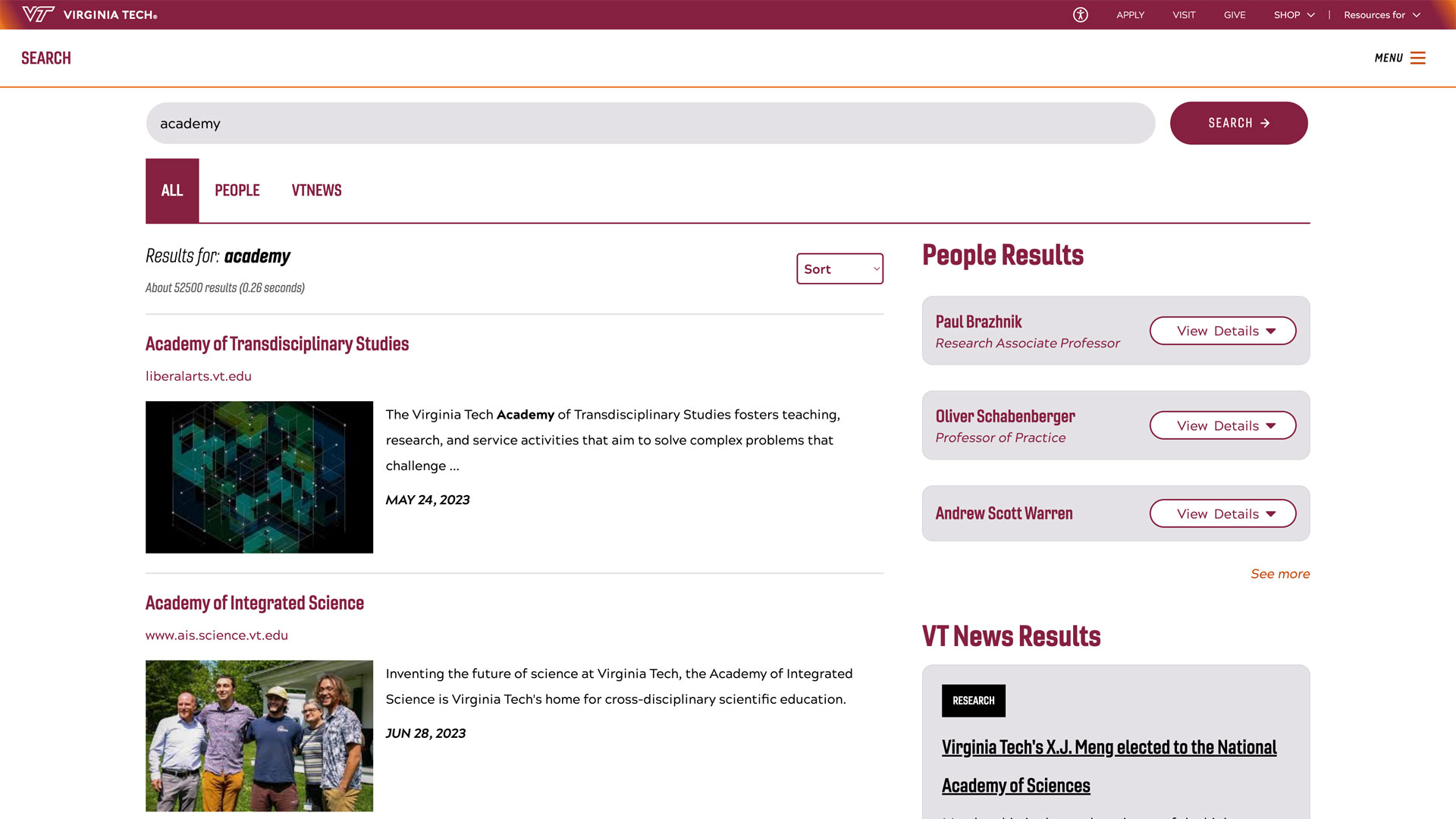A new meaning of 'home' for Hokies
Students lead design on key areas of Creativity and Innovation District residence halls

The main Virginia Tech campus in Blacksburg is undoubtedly a special place for Hokies. The Hokie stone exterior of its Collegiate Gothic buildings as well as beloved spaces like the Duck Pond and the Drillfield make campus iconic – not only for the scholarship it supports, but also for the community it builds.
Now, for the first time, students are getting the unique opportunity to help design those very spaces where they’ll learn, live, and connect.
In a collaborative effort between the College of Architecture and Urban Studies (CAUS), Student Affairs, the Division of Campus Planning, Infrastructure, and Facilities, and a host of additional partners, students are playing a hands-on role in the development of several key areas in the university’s new Creativity and Innovation District residence halls and living-learning communities (CID LLC).
Construction of these buildings is already well underway on the southeast corner of the Virginia Tech campus, adjacent to downtown Blacksburg.
The Division of Campus Planning, Infrastructure, and Facilities is actively working with contracting partners to ensure the utmost safety and well-being of campus worksites and on-site employees during the COVID-19 emergency.
Project leaders, including contractor W.M. Jordan, are hopeful progress will continue on schedule even while adhering to state and university public health directives during COVID-19.
When the buildings open for residents in approximately fall 2021, designs from CAUS students may come to life in three areas: the student lounge, faculty apartment, and makerspace.
“Student involvement in the design process is really bringing creativity and innovation to life in the new CID LLC,” said Frances Keene, interim assistant vice president for Student Affairs.
Keene, along with several other university stakeholders, has helped inform CAUS student designs from the beginning. “The CID LLC is designed to bring students together from across disciplines into an inspiring environment to live and learn,” she said. “I can’t think of a better way to accomplish that vision.”
This student-led design-build project on a college campus is the first of its kind in Virginia, and one of only a handful in the United States. Overall, it represents an investment of almost $1 million into the efforts, expertise, and dedication of CAUS students.

Connecting stakeholders to design outcomes
Facilitated by the Big Sticky Projects initiative within CAUS and led by professor of practice Enric Ruiz-Geli, the project champions a “living lab” approach. Using this method, students play a leading role in integrating user-centric design and innovation into an iterative, on-campus research ecosystem.
“CAUS faculty and students are a great resource for this project,” said Ruiz-Geli. “They bring the perfect background in experiential learning and design-build to the CID LLC, and their involvement means the Virginia Tech campus is becoming a real living lab. We’ve also seen that the learning curve goes all the way up – these discovery and application processes are relevant for students and faculty alike.”
Design processes for the spaces began last fall through the work of architecture and design students in special topics courses. The team plans to involve both building construction and visual arts students in the project though additional courses in the coming year.
Lisa Tucker, professor and chair of the interior design program, taught the special topics course on the CID LLC student lounge space in fall 2019, which welcomed undergraduate as well as graduate students from several design programs. Throughout the course, she was impressed not only by students’ willingness to reach outside their comfort zone on the design, but also how they incorporated feedback – which sometimes presented conflicting viewpoints.
“Typical projects are much more clear cut,” said Tucker. “But in this situation, students were getting input on their designs from university stakeholders on a weekly basis. They had to sort through and accommodate many different objectives from different people who had different visions for the space.”
Tucker added that on top of responding to multiple viewpoints, students also had to make their designs code compliant and needed to consider issues of material durability and the environment. “They didn’t just ‘simulate’ engaging with a client in the real world,” she said. “This project was that experience.”
In her role as project manager, interior design undergraduate student Katie Karlinchak helped her student-colleagues prepare for these weekly critiques by talking to the team about different ways to incorporate and communicate information, as well as unique methods of presenting their designs.
For one meeting, students exported a model of the design into a virtual reality headset and had stakeholders experience the lounge first-hand.
“To see the clients visualize the space and know they were impressed with what we were doing was definitely a defining moment,” said Karlinchak. “That really pushed our learning to the next level and made us all that much more excited about the project.”
She also said the team’s final critique and pinup was another point of distinction that continued to push the design forward. “To be able to work with that group of deans, architects, and university leaders – not only to gain knowledge from them, but also build relationships with them – was amazing. These people are changing the course of our campus, and we have a real opportunity to make an impact along with them.”
The resulting final design proposed for the CID LLC student lounge integrates an experimental biophilic approach, one that takes its inspiration from the New River Valley.
The ceiling of the 22-foot-tall room includes a custom felt installation that mimics the floor plan and flow of the valley itself. The felt piece not only looks like a river; it uses built-in sensors to adjust automatically to noise and limit the flow of sound waves, providing acoustical separation to help keep the space quiet.
The floorplan of the lounge also mimics the convergence of two smaller tributaries into the New River, and a wall-section of bright green reindeer moss provides additional soundproofing through natural materials. Custom and movable furniture pieces allow for flexible use of the space, while large windows invite in plentiful sunlight. The students focused on selecting materials that were sustainably sourced and sustainably used that carry hints to nature in their color and texture.
For Tucker, the lounge’s successful biophilic design is a testament to why these types of hands-on opportunities are so important for students.
“One long-term goal of the living lab approach is to test out our research agendas within a real-world framework,” she said. “This project allowed students to have that experience, to be very involved and engaged from the beginning.”


A faculty apartment for a full-size family
After the success of the special topics courses, CAUS faculty and staff embedded within the Global Forum on Urban and Regional Resilience (GFURR), which houses the Big Sticky Projects initiative, partnered with the project’s architect of record, Charlottesville-based firm VMDO Architects. GFURR and VMDO have activated the students’ extensive work and the resulting proposed designs to produce architectural schematics that can be used for official permitting and building approvals.
In addition to the lounge space, construction is also moving forward on the faculty apartment and makerspace. Plans for the CID LLC’s exterior courtyards were also produced as part of the initiative and could come to fruition at some point in the future.
Notably, the faculty apartment is finding its foundation and research origins in the FutureHAUS team’s award-winning cartridge concept. In what will encompass a collaborative, interdisciplinary approach, faculty in the School of Architecture + Design are teaming up to provide custom design aspects for the apartment that explore an innovative use of materials.
As a cornerstone of Virginia Tech’s living-learning programs, the communities are led by a live-in faculty principal. These full-time faculty members take up residence – often bringing spouses and children with them – alongside students in the building. Faculty principals live in a faculty apartment and coordinate educational programs, foster engagement, provide guidance, and enrich the community’s unique culture for student residents.
In a combination of the arts and craftsmanship, the 2,700-square-foot CID LLC faculty apartment will integrate smart technology and innovative product design with flexible options for living, entertaining, and gathering. The apartment will be constructed at the CAUS Research and Demonstration Facility (RDF) before arriving on-site for final assembly.
“This apartment is a great proof-of-concept for what the FutureHAUS proposes,” said Laurie Booth, a fifth-year architecture student who is working on the project. “Here we’re scaling up to a full-size residence that can accommodate a family as well as student events like lectures and movie nights.”
The team is also incorporating warm, inviting finishes like wood cabinetry and softer materials into the apartment. “We’re trying to create a greater feeling of home,” said Booth. “It needs to foster a sense of community and be a comfortable, private residence.”
Prototyping and construction of the faculty apartment – along with aspects of the student lounge and makerspace – will begin this fall semester at the RDF. Following state and university COVID-19 health and safety protocols, students will work alongside faculty experts, industry partners, and contractors over the next year to bring the projects to full fruition.
The team plans to complete final installation of the designs in the CID LLC buildings during July 2021.
For Keene and Student Affairs, this collaboration between students, faculty, and university administration has been a testament to Virginia Tech’s dedication to its educational and research mission.
“We’re letting our faculty members’ expertise in teaching, learning, and research combine with the creativity of our own students to deliver a learning environment that will serve our campus community for decades,” she said. “This is hands-on, minds-on learning at its best.”


Notable project partners include Sam Blanchard, associate professor in the School of Visual Arts, who is leading the design process for the CID LLC makerspace, and Terry Clements, professor and chair of the landscape architecture program in the School of Architecture + Design, who served as faculty lead for the special topics course on the exterior courtyard spaces. A+D faculty members Jonas Hauptman, Kay Edge, Deidre Regan, and Edward Becker are also assisting with research related to the makerspace, and Martha Sullivan and Ellen Braaten are involved with research processes for ceramics on both the makerspace and faculty apartment. Akshay Sharma and Bill Green of A+D and Rachel Weaver of SOVA are also working on the faculty apartment.
Myers-Lawson School of Construction faculty member Kereshmeh Afsari and A+D interior design faculty member Brad Whitney are assisting on the overall project.
A+D staff Mark Leach, Jonathan Rugh, and Jeff Snider are lending their design and fabrication expertise to the project, and GFURR team members Luis Borunda, Dorotea Ottaviani, and Robert Riggs have also been instrumental.




