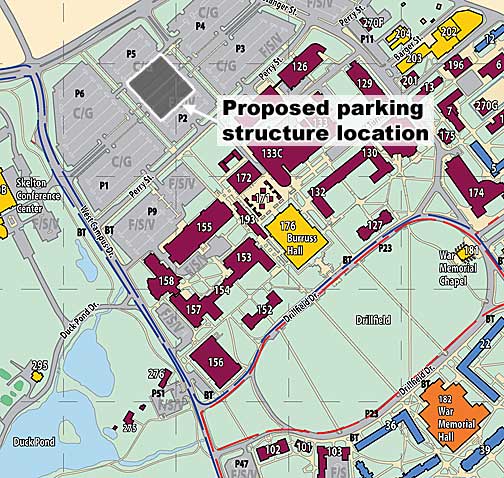University's Board of Visitors approves funding for first campus parking structure

The Virginia Tech Board of Visitors has approved a capital funding project that paves the way for the construction of the university's first parking structure.
The 1,200 space structure, at an estimated cost of $30 million, will be located in the Perry Street commuter parking lot. User fees, not state funds, will be used to pay for the construction.
Construction is expected to begin as early as December 2008 with substantial completion expected by summer 2010. During construction, approximately 700 spaces will be occupied by the construction site and will be relocated to the new Lower Chicken Hill lot at the intersection of Southgate Drive and Tech Center Drive.
Streets, driveways, and sidewalks near the construction site will not be affected by the work.
“In just the last few years, Virginia Tech has built several new buildings — bringing more and more people to the central core of our campus,” said Sherwood Wilson, vice president for administrative services. “These new buildings, in many cases, were built on surface parking lots. The new deck will help us maintain the parking space-to-population ratio as campus development changes the number of available parking spaces. We want to be proactive and ensure adequate parking spaces for our community as we plan for the construction of several new buildings on campus over the next 10 years.”
Upon completion of the parking deck, faculty, staff, commuter students, and visitors will have the opportunity to park in the facility with a valid Virginia Tech parking permit.
“To meet the campus demand for parking, we anticipate that the annual parking permit will increase by $20 to $30 per year over the next four years,” said Wilson. “In spite of this increase, our parking fees are expected to remain among the lowest at public colleges and universities in the Commonwealth.”
2008-09 annual parking fees for faculty and staff are $150. Students pay $114 annually. The pretax payroll deduction program will continue to be available as a payment option to employees.
The design and construction of the parking deck will be done by the same firm — a process known as “design-build.” This process will facilitate greater understanding and efficiency between designers, builders, and the university. The selection of the final design and construction firm will be later this summer.
Hokie Stone and professional landscaping will be utilized to ensure the deck is cohesive with other buildings on campus. It will include several safety features, including elevators with glass-backed walls to provide clear visibility from the inside out and outside in. Stairwells will also be glass enclosed for increased visibility and safety. Security cameras and “blue light” phones will be installed throughout the structure.
Sustainability factors will also be an integral part of the final design of the structure. The maximum utilization of natural light and a well distributed lighting system will be included in the final design. The design must also accommodate storm water management so that post-development runoff does not exceed pre-development levels.
The University Master Plan calls for the construction of up to three additional parking decks over the next 10 years.




